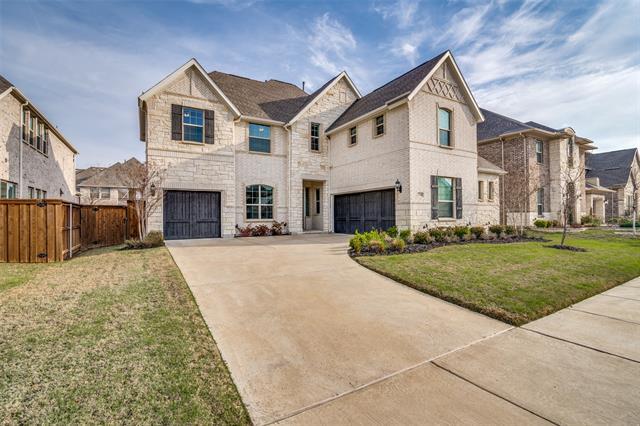2210 Lead Plumb Drive Includes:
Remarks: REDUCED more than $110K in total! Located in award-winning Frisco ISD and Phillips Creek Ranch, this beautiful South-facing home was built in 2021! 5 beds, 4 full baths, 3 car garage home with soaring cathedral ceiling, open floor plan, dramatic spiral staircase, and hardwood floors also features a Main floor guest bedroom and full bath. Study w french doors. Living room with fireplace, and wall of windows with plenty natural light and bay windows in the master. Master suite features center soaking tub, walk-in tiled shower, separate vanities, and walk-in closets His and Hers. Gourmet kitchen has dbl ovens, gas cook-top, over-sized island, butlers & walk-in pantry. 3 Large bedrooms up, 2 full baths, Game room, & Media room. Covered patio. Minutes from community pool, playground. Easy access to schools & amenites. Neighborhood has over 100 acres of green space, lakes, parks, paved bike and hike trails, pools, fitness, & more! Minutes from DNT, The Star, Shops of Legacy & Grandscapes. Directions: Gps friendly: in phillips creek ranch on lead plumb drive between shingle mill road and ipswich. |
| Bedrooms | 5 | |
| Baths | 4 | |
| Year Built | 2021 | |
| Lot Size | Less Than .5 Acre | |
| Garage | 3 Car Garage | |
| HOA Dues | $202 Monthly | |
| Property Type | Frisco Single Family | |
| Listing Status | Contract Accepted | |
| Listed By | Howard Kim, Fathom Realty | |
| Listing Price | $1,088,800 | |
| Schools: | ||
| Elem School | Nichols | |
| Middle School | Pioneer Heritage | |
| High School | Reedy | |
| District | Frisco | |
| Bedrooms | 5 | |
| Baths | 4 | |
| Year Built | 2021 | |
| Lot Size | Less Than .5 Acre | |
| Garage | 3 Car Garage | |
| HOA Dues | $202 Monthly | |
| Property Type | Frisco Single Family | |
| Listing Status | Contract Accepted | |
| Listed By | Howard Kim, Fathom Realty | |
| Listing Price | $1,088,800 | |
| Schools: | ||
| Elem School | Nichols | |
| Middle School | Pioneer Heritage | |
| High School | Reedy | |
| District | Frisco | |
2210 Lead Plumb Drive Includes:
Remarks: REDUCED more than $110K in total! Located in award-winning Frisco ISD and Phillips Creek Ranch, this beautiful South-facing home was built in 2021! 5 beds, 4 full baths, 3 car garage home with soaring cathedral ceiling, open floor plan, dramatic spiral staircase, and hardwood floors also features a Main floor guest bedroom and full bath. Study w french doors. Living room with fireplace, and wall of windows with plenty natural light and bay windows in the master. Master suite features center soaking tub, walk-in tiled shower, separate vanities, and walk-in closets His and Hers. Gourmet kitchen has dbl ovens, gas cook-top, over-sized island, butlers & walk-in pantry. 3 Large bedrooms up, 2 full baths, Game room, & Media room. Covered patio. Minutes from community pool, playground. Easy access to schools & amenites. Neighborhood has over 100 acres of green space, lakes, parks, paved bike and hike trails, pools, fitness, & more! Minutes from DNT, The Star, Shops of Legacy & Grandscapes. Directions: Gps friendly: in phillips creek ranch on lead plumb drive between shingle mill road and ipswich. |
| Additional Photos: | |||
 |
 |
 |
 |
 |
 |
 |
 |
NTREIS does not attempt to independently verify the currency, completeness, accuracy or authenticity of data contained herein.
Accordingly, the data is provided on an 'as is, as available' basis. Last Updated: 04-27-2024