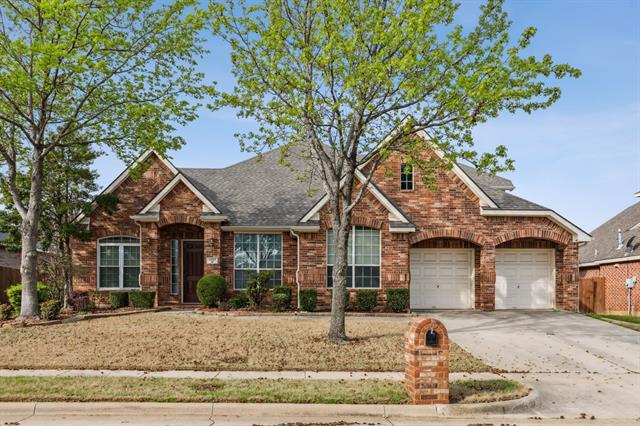1307 Rosebriar Lane Includes:
Remarks: Impeccably maintained, this residence offers an exquisite blend of comfort and sophistication. Boasting 4 generously sized bedrooms, including an opulent master suite, alongside 4 expansive living areas, including a dedicated study and a delightful kid's retreat, this home caters to every lifestyle need. The heart of the home, a gourmet kitchen, stands as a testament to culinary excellence, featuring a breakfast bar, a sprawling island with ample seating, 42-inch upper cabinets, sleek Corian countertops, an elegant tile backsplash, and vaulted ceilings adorned with a skylight, infusing the space with natural light and airy charm.The secluded master suite serves as a private sanctuary, offering an elevated TV niche, a oversized shower, and double vanities. Designed for seamless entertainment, the family room boasts a built-in wall unit, perfect for hosting gatherings or unwinding in style. Upstairs, a versatile gameroom provides additional space for leisure and recreation. Directions: From 360 go east on broad to lowes farm, take a left, first right on wildbriar, left on bramble, home on right; sop. |
| Bedrooms | 4 | |
| Baths | 3 | |
| Year Built | 2003 | |
| Lot Size | Less Than .5 Acre | |
| Garage | 2 Car Garage | |
| HOA Dues | $630 Annually | |
| Property Type | Mansfield Single Family | |
| Listing Status | Active Under Contract | |
| Listed By | John Scoggins, Allie Beth Allman & Assoc. | |
| Listing Price | $449,900 | |
| Schools: | ||
| Elem School | Cora Spencer | |
| Middle School | Jones | |
| High School | Mansfield Lake Ridge | |
| District | Mansfield | |
| Intermediate School | Mary Lillard | |
| Bedrooms | 4 | |
| Baths | 3 | |
| Year Built | 2003 | |
| Lot Size | Less Than .5 Acre | |
| Garage | 2 Car Garage | |
| HOA Dues | $630 Annually | |
| Property Type | Mansfield Single Family | |
| Listing Status | Active Under Contract | |
| Listed By | John Scoggins, Allie Beth Allman & Assoc. | |
| Listing Price | $449,900 | |
| Schools: | ||
| Elem School | Cora Spencer | |
| Middle School | Jones | |
| High School | Mansfield Lake Ridge | |
| District | Mansfield | |
| Intermediate School | Mary Lillard | |
1307 Rosebriar Lane Includes:
Remarks: Impeccably maintained, this residence offers an exquisite blend of comfort and sophistication. Boasting 4 generously sized bedrooms, including an opulent master suite, alongside 4 expansive living areas, including a dedicated study and a delightful kid's retreat, this home caters to every lifestyle need. The heart of the home, a gourmet kitchen, stands as a testament to culinary excellence, featuring a breakfast bar, a sprawling island with ample seating, 42-inch upper cabinets, sleek Corian countertops, an elegant tile backsplash, and vaulted ceilings adorned with a skylight, infusing the space with natural light and airy charm.The secluded master suite serves as a private sanctuary, offering an elevated TV niche, a oversized shower, and double vanities. Designed for seamless entertainment, the family room boasts a built-in wall unit, perfect for hosting gatherings or unwinding in style. Upstairs, a versatile gameroom provides additional space for leisure and recreation. Directions: From 360 go east on broad to lowes farm, take a left, first right on wildbriar, left on bramble, home on right; sop. |
| Additional Photos: | |||
 |
 |
 |
 |
 |
 |
 |
 |
NTREIS does not attempt to independently verify the currency, completeness, accuracy or authenticity of data contained herein.
Accordingly, the data is provided on an 'as is, as available' basis. Last Updated: 04-28-2024