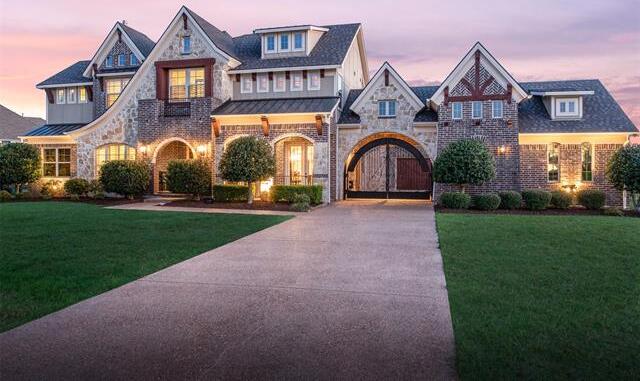7500 Forest Bend Drive Includes:
Remarks: This stunning 6214 SF home sits on a lush 1 acre lot, boasting a coveted north facing orientation. Welcomed by a grand dual staircase, the foyer sets the stage for the home's luxurious ambiance. The expansive floorplan seamlessly integrates the kitchen w the great room, fostering a welcoming atmosphere for gatherings and everyday living. Floor to ceiling windows offer views of outdoor living area, kitchen, and inviting pool w spa, creating an oasis for relaxation and entertainment. Formal dining and living exude sophistication while oversized office provides a serene workspace w fireplace ambiance. Primary suite is located on ground floor and boasts dual wet closets in bath and direct access to the patio. Designed w multigenerational living in mind, a secondary bedroom downstairs features an ensuite bath and elevator access. Upstairs, four generously sized bedrooms are accompanied by a versatile game room and dedicated media room. Five car garage parking w gated entry ensures security. |
| Bedrooms | 6 | |
| Baths | 6 | |
| Year Built | 2012 | |
| Lot Size | 1 to < 3 Acres | |
| Garage | 5 Car Garage | |
| HOA Dues | $750 Annually | |
| Property Type | Parker Single Family | |
| Listing Status | Active Under Contract | |
| Listed By | Ashley Parks, Matlock Real Estate Group | |
| Listing Price | $1,690,000 | |
| Schools: | ||
| Elem School | Hunt | |
| Middle School | Murphy | |
| High School | Mcmillen | |
| District | Plano | |
| Senior School | Plano East | |
| Bedrooms | 6 | |
| Baths | 6 | |
| Year Built | 2012 | |
| Lot Size | 1 to < 3 Acres | |
| Garage | 5 Car Garage | |
| HOA Dues | $750 Annually | |
| Property Type | Parker Single Family | |
| Listing Status | Active Under Contract | |
| Listed By | Ashley Parks, Matlock Real Estate Group | |
| Listing Price | $1,690,000 | |
| Schools: | ||
| Elem School | Hunt | |
| Middle School | Murphy | |
| High School | Mcmillen | |
| District | Plano | |
| Senior School | Plano East | |
7500 Forest Bend Drive Includes:
Remarks: This stunning 6214 SF home sits on a lush 1 acre lot, boasting a coveted north facing orientation. Welcomed by a grand dual staircase, the foyer sets the stage for the home's luxurious ambiance. The expansive floorplan seamlessly integrates the kitchen w the great room, fostering a welcoming atmosphere for gatherings and everyday living. Floor to ceiling windows offer views of outdoor living area, kitchen, and inviting pool w spa, creating an oasis for relaxation and entertainment. Formal dining and living exude sophistication while oversized office provides a serene workspace w fireplace ambiance. Primary suite is located on ground floor and boasts dual wet closets in bath and direct access to the patio. Designed w multigenerational living in mind, a secondary bedroom downstairs features an ensuite bath and elevator access. Upstairs, four generously sized bedrooms are accompanied by a versatile game room and dedicated media room. Five car garage parking w gated entry ensures security. |
| Additional Photos: | |||
 |
 |
 |
 |
 |
 |
 |
 |
NTREIS does not attempt to independently verify the currency, completeness, accuracy or authenticity of data contained herein.
Accordingly, the data is provided on an 'as is, as available' basis. Last Updated: 04-27-2024