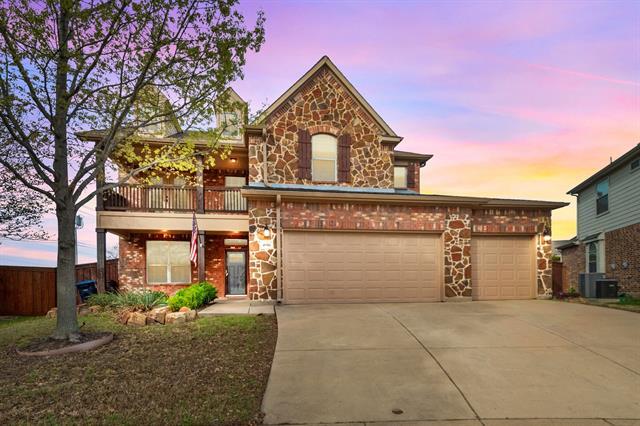4916 Grinstein Drive Includes:
Remarks: Gorgeously renovated home in Keller ISD! You're going to love the real hardwood floors, tons of natural light from amazing windows, and a fantastic open-floor plan. The warm and spacious family room features a gas fireplace and seamlessly flows into a fabulous kitchen. That kitchen has granite countertops, stainless steel appliances, including a gas stove, a huge kitchen island, and a butler’s pantry. Experience luxury in the downstairs master suite, complete with a remodeled bathroom with dual sinks, a separate shower and soaking tub, and an incredible custom closet. Also downstairs is a flex space perfect for a home office or formal dining room. Upstairs you will find 3 more bedrooms, a game room, a charming balcony, and a media room. Plus, situated on a generous lot, the huge backyard includes a covered patio, with no neighbors living behind you. Best of all, it’s got a 3-car garage! The community features a 10-acre waterpark, splashpad, trails, parks and ponds. Directions: Head south on us 377 south toward north tarrant parkway, turn right onto north tarrant parkway, turn right onto ray white road, turn left onto shiver road, turn right onto hawley drive, turn left onto grinstein drive. |
| Bedrooms | 4 | |
| Baths | 3 | |
| Year Built | 2007 | |
| Lot Size | Less Than .5 Acre | |
| Garage | 3 Car Garage | |
| HOA Dues | $210 Semi-Annual | |
| Property Type | Fort Worth Single Family | |
| Listing Status | Contract Accepted | |
| Listed By | Tanya O'Neil, Great Western Realty | |
| Listing Price | $520,000 | |
| Schools: | ||
| Elem School | Lonestar | |
| Middle School | Hillwood | |
| High School | Central | |
| District | Keller | |
| Intermediate School | Parkwood | |
| Bedrooms | 4 | |
| Baths | 3 | |
| Year Built | 2007 | |
| Lot Size | Less Than .5 Acre | |
| Garage | 3 Car Garage | |
| HOA Dues | $210 Semi-Annual | |
| Property Type | Fort Worth Single Family | |
| Listing Status | Contract Accepted | |
| Listed By | Tanya O'Neil, Great Western Realty | |
| Listing Price | $520,000 | |
| Schools: | ||
| Elem School | Lonestar | |
| Middle School | Hillwood | |
| High School | Central | |
| District | Keller | |
| Intermediate School | Parkwood | |
4916 Grinstein Drive Includes:
Remarks: Gorgeously renovated home in Keller ISD! You're going to love the real hardwood floors, tons of natural light from amazing windows, and a fantastic open-floor plan. The warm and spacious family room features a gas fireplace and seamlessly flows into a fabulous kitchen. That kitchen has granite countertops, stainless steel appliances, including a gas stove, a huge kitchen island, and a butler’s pantry. Experience luxury in the downstairs master suite, complete with a remodeled bathroom with dual sinks, a separate shower and soaking tub, and an incredible custom closet. Also downstairs is a flex space perfect for a home office or formal dining room. Upstairs you will find 3 more bedrooms, a game room, a charming balcony, and a media room. Plus, situated on a generous lot, the huge backyard includes a covered patio, with no neighbors living behind you. Best of all, it’s got a 3-car garage! The community features a 10-acre waterpark, splashpad, trails, parks and ponds. Directions: Head south on us 377 south toward north tarrant parkway, turn right onto north tarrant parkway, turn right onto ray white road, turn left onto shiver road, turn right onto hawley drive, turn left onto grinstein drive. |
| Additional Photos: | |||
 |
 |
 |
 |
 |
 |
 |
 |
NTREIS does not attempt to independently verify the currency, completeness, accuracy or authenticity of data contained herein.
Accordingly, the data is provided on an 'as is, as available' basis. Last Updated: 05-02-2024