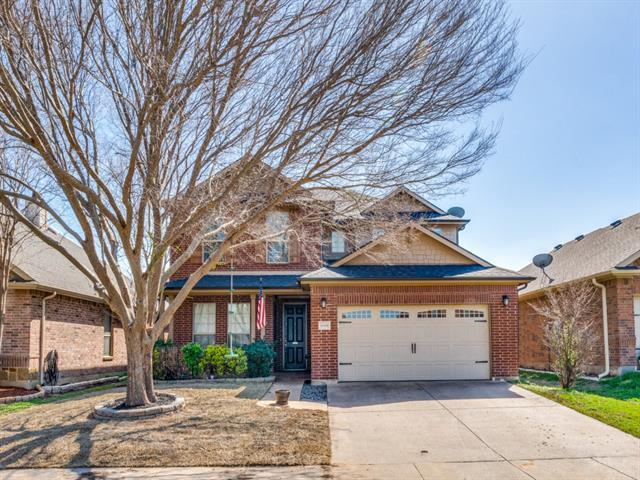6001 Fantail Drive Includes:
Remarks: Walking distance to Lake Pointe Elementary and Boswell High School, this immaculately updated 3-bedroom, 2.5 bathroom home has something for everyone. Step inside to discover a tastefully updated interior, featuring low maintenance wood-look LVP flooring, plush carpeting, and freshly painted walls. The two-sided woodburning fireplace brings warmth and elegance to both the formal living & dining and the family room. The island kitchen boasts sleek granite countertops, stainless steel appliances, ample cabinet space, and a massive pantry! Work from home? You will love the quiet location of the first floor home office. Retreat to the spacious master suite, complete with a private ensuite bathroom with separate vanities and a XL walk-in closet. Two additional bedrooms offer versatility for guests, children, or an additional home office. Neighborhood features resort style amenities including pool, lazy river, splash pad, playground and a fishing pond! New roof and gutters in 2021. |
| Bedrooms | 3 | |
| Baths | 3 | |
| Year Built | 2007 | |
| Lot Size | Less Than .5 Acre | |
| Garage | 2 Car Garage | |
| HOA Dues | $152 Quarterly | |
| Property Type | Fort Worth Single Family | |
| Listing Status | Contract Accepted | |
| Listed By | Melany Lubash, Dale Erwin & Associates | |
| Listing Price | $349,900 | |
| Schools: | ||
| Elem School | Lake Pointe | |
| Middle School | Wayside | |
| High School | Boswell | |
| District | Eagle Mt Saginaw | |
| Bedrooms | 3 | |
| Baths | 3 | |
| Year Built | 2007 | |
| Lot Size | Less Than .5 Acre | |
| Garage | 2 Car Garage | |
| HOA Dues | $152 Quarterly | |
| Property Type | Fort Worth Single Family | |
| Listing Status | Contract Accepted | |
| Listed By | Melany Lubash, Dale Erwin & Associates | |
| Listing Price | $349,900 | |
| Schools: | ||
| Elem School | Lake Pointe | |
| Middle School | Wayside | |
| High School | Boswell | |
| District | Eagle Mt Saginaw | |
6001 Fantail Drive Includes:
Remarks: Walking distance to Lake Pointe Elementary and Boswell High School, this immaculately updated 3-bedroom, 2.5 bathroom home has something for everyone. Step inside to discover a tastefully updated interior, featuring low maintenance wood-look LVP flooring, plush carpeting, and freshly painted walls. The two-sided woodburning fireplace brings warmth and elegance to both the formal living & dining and the family room. The island kitchen boasts sleek granite countertops, stainless steel appliances, ample cabinet space, and a massive pantry! Work from home? You will love the quiet location of the first floor home office. Retreat to the spacious master suite, complete with a private ensuite bathroom with separate vanities and a XL walk-in closet. Two additional bedrooms offer versatility for guests, children, or an additional home office. Neighborhood features resort style amenities including pool, lazy river, splash pad, playground and a fishing pond! New roof and gutters in 2021. |
| Additional Photos: | |||
 |
 |
 |
 |
 |
 |
 |
 |
NTREIS does not attempt to independently verify the currency, completeness, accuracy or authenticity of data contained herein.
Accordingly, the data is provided on an 'as is, as available' basis. Last Updated: 04-30-2024