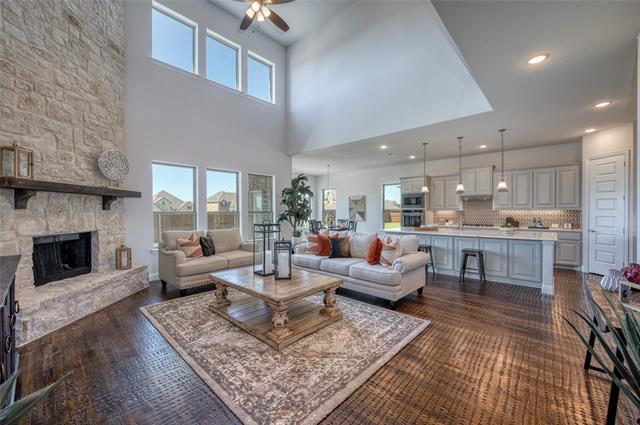9151 County Road 502 Includes:
Remarks: WELCOME TO PIONEER ESTATES!**1-ACRE HOMESITES!**STONEHOLLOW HOMES! TRINITY FLOOR PLAN!! **3-CAR GARAGE**HIGHLY RATED BLUE RIDGE ISD! ***WELCOME TO AN AMAZING HOME!***Stylish 8 FOOT FRONT DOOR! HANDSCRAPED WOOD FLOORS in Entry, Study, Family, Kitchen, Dining, Halls. Stunning Kitchen w. PAINTED LIGHT GRAY CABINETS, WHITE QUARTZ, STUNNING SERLIANA BACKSPLASH! FARMHOUSE SINK! DOUBLE OVEN! PENDANT LIGHTS at island. Spacious family room w. 2-STORY CEILING! Fireplace w. cedar mantel; Granbury stone to ceiling. Primary suite w. SITTING AREA! Primary Bath w. SUPER-SIZED SHOWER! TWO VANITIES! TWO LARGE WALK-IN CLOSETS! QUARTZ TOPS! Other FEATURES INCLUDE 5 in. baseboards, flat screen TV wiring in Family, under cabinet lights, EV wiring in garage, flood lights, holiday light prewire, 4 coach lights on front of home, stainless appliances, full gutters, partial sod, partial sprinkler. So much more! **PHOTOS ARE OF MODEL HOME**PLEASE NOTE HOME IS IN EARLY STAGES OF CONSTRUCTION! Directions: From 75: east onto 121 into melissa; right onto fm 545 (e; melissa rd); right onto old valdosta road go straight onto cr 500; left onto cr 502; home will be on left; go to model at 9169 cr 502. |
| Bedrooms | 5 | |
| Baths | 5 | |
| Year Built | 2024 | |
| Lot Size | 1 to < 3 Acres | |
| Garage | 3 Car Garage | |
| HOA Dues | $400 Annually | |
| Property Type | Blue Ridge Single Family (New) | |
| Listing Status | Active | |
| Listed By | Kathryn Corey, House & Home Real Estate, LLC | |
| Listing Price | $639,900 | |
| Schools: | ||
| Elem School | Blue Ridge | |
| Middle School | Blue Ridge | |
| High School | Blue Ridge | |
| District | Blue Ridge | |
| Intermediate School | Blue Ridge | |
| Bedrooms | 5 | |
| Baths | 5 | |
| Year Built | 2024 | |
| Lot Size | 1 to < 3 Acres | |
| Garage | 3 Car Garage | |
| HOA Dues | $400 Annually | |
| Property Type | Blue Ridge Single Family (New) | |
| Listing Status | Active | |
| Listed By | Kathryn Corey, House & Home Real Estate, LLC | |
| Listing Price | $639,900 | |
| Schools: | ||
| Elem School | Blue Ridge | |
| Middle School | Blue Ridge | |
| High School | Blue Ridge | |
| District | Blue Ridge | |
| Intermediate School | Blue Ridge | |
9151 County Road 502 Includes:
Remarks: WELCOME TO PIONEER ESTATES!**1-ACRE HOMESITES!**STONEHOLLOW HOMES! TRINITY FLOOR PLAN!! **3-CAR GARAGE**HIGHLY RATED BLUE RIDGE ISD! ***WELCOME TO AN AMAZING HOME!***Stylish 8 FOOT FRONT DOOR! HANDSCRAPED WOOD FLOORS in Entry, Study, Family, Kitchen, Dining, Halls. Stunning Kitchen w. PAINTED LIGHT GRAY CABINETS, WHITE QUARTZ, STUNNING SERLIANA BACKSPLASH! FARMHOUSE SINK! DOUBLE OVEN! PENDANT LIGHTS at island. Spacious family room w. 2-STORY CEILING! Fireplace w. cedar mantel; Granbury stone to ceiling. Primary suite w. SITTING AREA! Primary Bath w. SUPER-SIZED SHOWER! TWO VANITIES! TWO LARGE WALK-IN CLOSETS! QUARTZ TOPS! Other FEATURES INCLUDE 5 in. baseboards, flat screen TV wiring in Family, under cabinet lights, EV wiring in garage, flood lights, holiday light prewire, 4 coach lights on front of home, stainless appliances, full gutters, partial sod, partial sprinkler. So much more! **PHOTOS ARE OF MODEL HOME**PLEASE NOTE HOME IS IN EARLY STAGES OF CONSTRUCTION! Directions: From 75: east onto 121 into melissa; right onto fm 545 (e; melissa rd); right onto old valdosta road go straight onto cr 500; left onto cr 502; home will be on left; go to model at 9169 cr 502. |
| Additional Photos: | |||
 |
 |
 |
 |
 |
 |
 |
 |
NTREIS does not attempt to independently verify the currency, completeness, accuracy or authenticity of data contained herein.
Accordingly, the data is provided on an 'as is, as available' basis. Last Updated: 04-28-2024