8536 Lake Country Drive Includes:
Remarks: This home is vacant and move-in ready, showcasing recent remodeling with numerous upgrades. The kitchen boasts granite counters, a walk-in pantry, gas cooking, and stainless-steel appliances. Enjoy two living areas, an open dining space, and a convenient dry bar. The master suite features an oversized tub and separate shower. Upstairs, find secondary bedrooms with a Jack & Jill bath. Slate tile floors run throughout, complemented by a tankless water heater. Outside, a covered patio leads to an adjacent workshop and a spacious backyard with a pool, perfect for outdoor enjoyment. Directions: North on boat club, left on golf club, right on lake country; home on the right. |
| Bedrooms | 3 | |
| Baths | 3 | |
| Year Built | 1979 | |
| Lot Size | Less Than .5 Acre | |
| Garage | 2 Car Garage | |
| Property Type | Fort Worth Single Family | |
| Listing Status | Active | |
| Listed By | Holly Brittner, MARK SPAIN REAL ESTATE | |
| Listing Price | 524,000 | |
| Schools: | ||
| Elem School | Eagle Mountain | |
| Middle School | Wayside | |
| High School | Boswell | |
| District | Eagle Mt Saginaw | |
| Bedrooms | 3 | |
| Baths | 3 | |
| Year Built | 1979 | |
| Lot Size | Less Than .5 Acre | |
| Garage | 2 Car Garage | |
| Property Type | Fort Worth Single Family | |
| Listing Status | Active | |
| Listed By | Holly Brittner, MARK SPAIN REAL ESTATE | |
| Listing Price | $524,000 | |
| Schools: | ||
| Elem School | Eagle Mountain | |
| Middle School | Wayside | |
| High School | Boswell | |
| District | Eagle Mt Saginaw | |
8536 Lake Country Drive Includes:
Remarks: This home is vacant and move-in ready, showcasing recent remodeling with numerous upgrades. The kitchen boasts granite counters, a walk-in pantry, gas cooking, and stainless-steel appliances. Enjoy two living areas, an open dining space, and a convenient dry bar. The master suite features an oversized tub and separate shower. Upstairs, find secondary bedrooms with a Jack & Jill bath. Slate tile floors run throughout, complemented by a tankless water heater. Outside, a covered patio leads to an adjacent workshop and a spacious backyard with a pool, perfect for outdoor enjoyment. Directions: North on boat club, left on golf club, right on lake country; home on the right. |
| Additional Photos: | |||
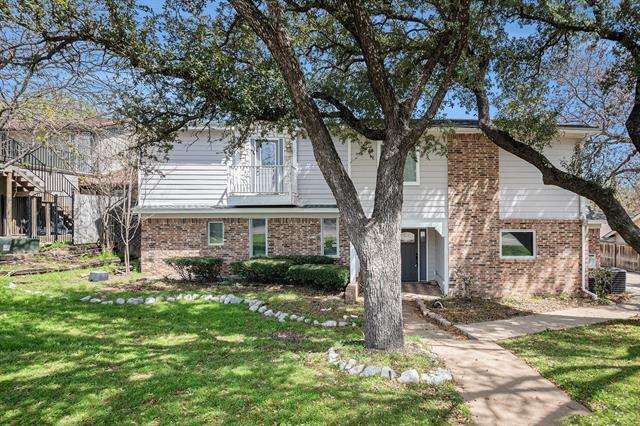 |
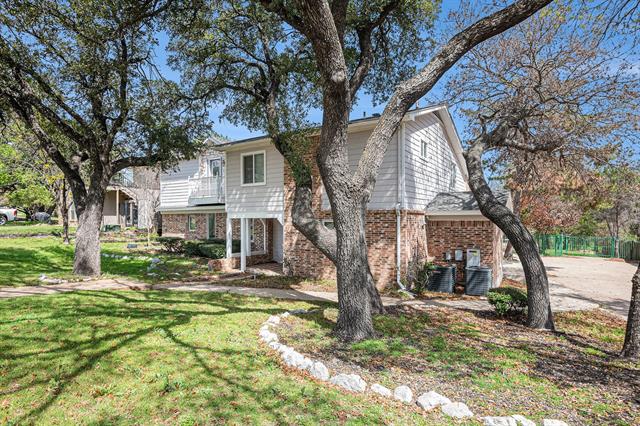 |
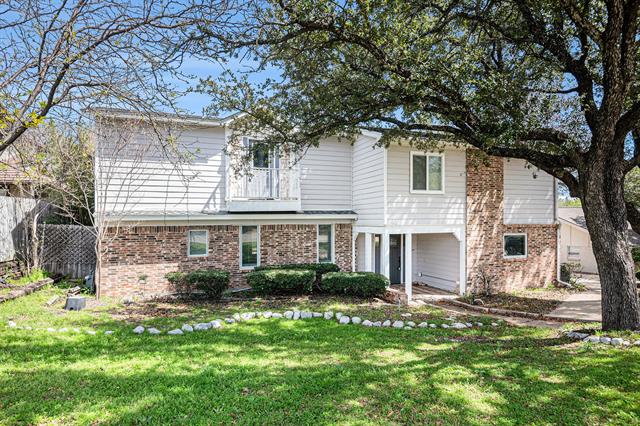 |
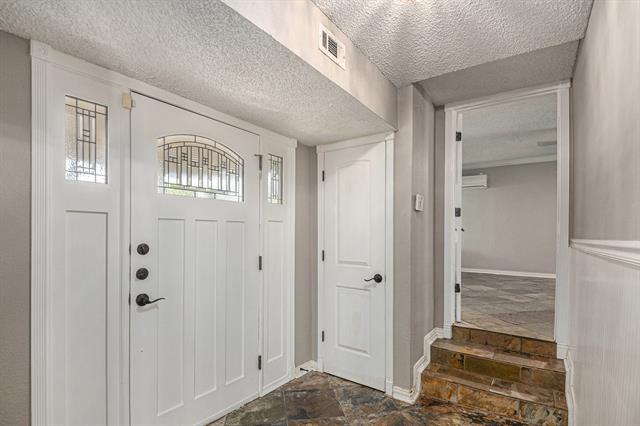 |
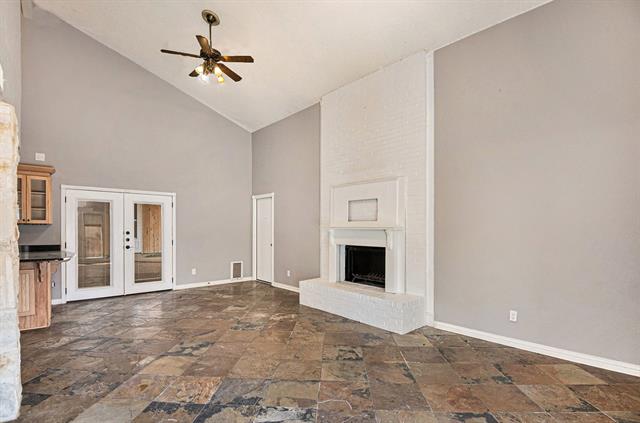 |
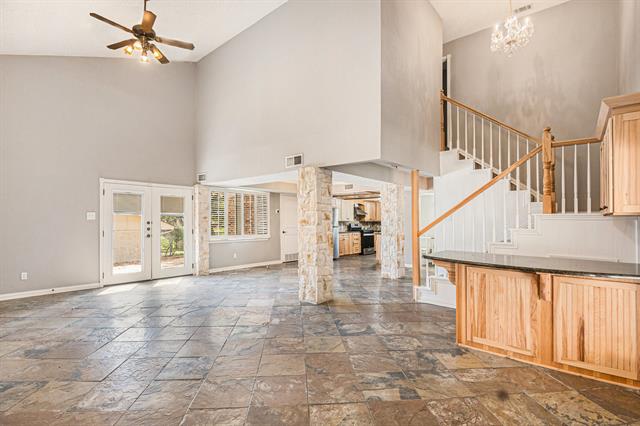 |
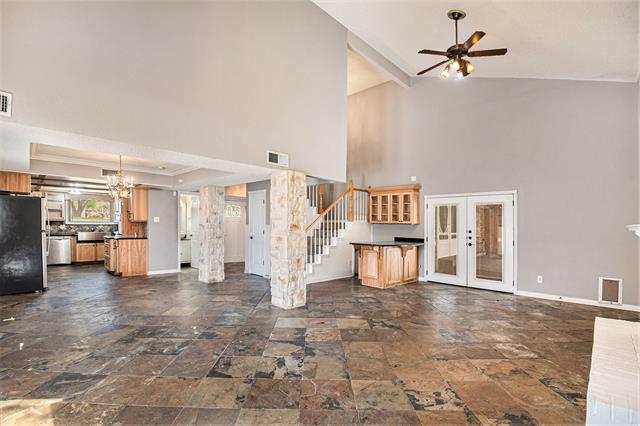 |
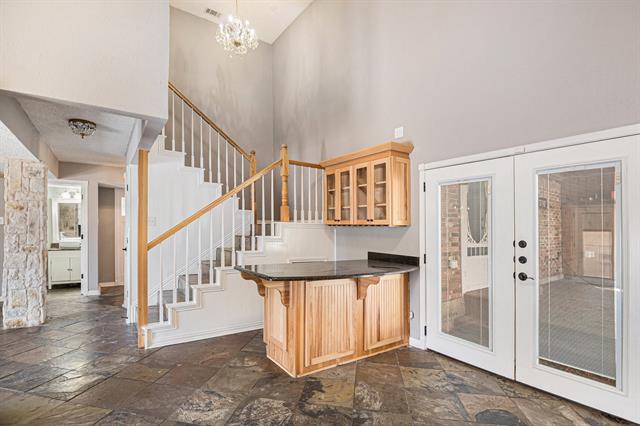 |
NTREIS does not attempt to independently verify the currency, completeness, accuracy or authenticity of data contained herein.
Accordingly, the data is provided on an 'as is, as available' basis. Last Updated: 05-05-2024