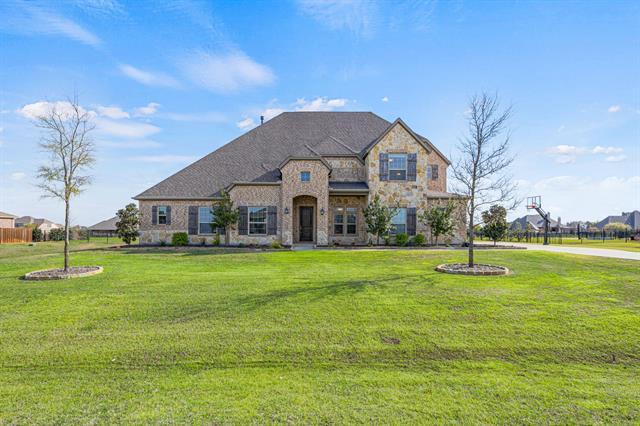2067 Lariat Trail Includes:
Remarks: Stunning custom 2 story home in the esteemed DC Ranch of Celina where luxury living meets country relaxation. Inside, a spacious design reveals an study, formal dining room, 4 bedrooms and 4 baths, with 3 bedrooms downstairs- ideal for multi-generational living. The outdoor paradise features a salt water sparkling pool and spa built in 2022, large covered patio and fire-pit. The pool has an optional unit that heats and cools the waters to extend the season by four months. This home has a spacious great room with an open floor plan, soaring ceilings, stone gas fireplace, beautiful wood flooring with upgraded finishes. The gourmet kitchen is a chef's delight, featuring a gas range, double oven, built-in microwave and walk in pantry. Upstairs includes a bonus room that can serve as a game room, play room or second living area, a media room, bedroom and full bathroom. Three car garage with commercial grade epoxy floor. Directions: Take preston road; right on cr134; turn right onto dc ranch way, left on lariat trail, home will be on the right. |
| Bedrooms | 4 | |
| Baths | 4 | |
| Year Built | 2016 | |
| Lot Size | 1 to < 3 Acres | |
| Garage | 3 Car Garage | |
| HOA Dues | $600 Annually | |
| Property Type | Celina Single Family | |
| Listing Status | Contract Accepted | |
| Listed By | Holly Pennington, EXP REALTY | |
| Listing Price | $1,199,000 | |
| Schools: | ||
| Elem School | Bobby Ray Afton Martin | |
| Middle School | Jerry And Linda Moore | |
| High School | Celina | |
| District | Celina | |
| Primary School | Celina | |
| Bedrooms | 4 | |
| Baths | 4 | |
| Year Built | 2016 | |
| Lot Size | 1 to < 3 Acres | |
| Garage | 3 Car Garage | |
| HOA Dues | $600 Annually | |
| Property Type | Celina Single Family | |
| Listing Status | Contract Accepted | |
| Listed By | Holly Pennington, EXP REALTY | |
| Listing Price | $1,199,000 | |
| Schools: | ||
| Elem School | Bobby Ray Afton Martin | |
| Middle School | Jerry And Linda Moore | |
| High School | Celina | |
| District | Celina | |
| Primary School | Celina | |
2067 Lariat Trail Includes:
Remarks: Stunning custom 2 story home in the esteemed DC Ranch of Celina where luxury living meets country relaxation. Inside, a spacious design reveals an study, formal dining room, 4 bedrooms and 4 baths, with 3 bedrooms downstairs- ideal for multi-generational living. The outdoor paradise features a salt water sparkling pool and spa built in 2022, large covered patio and fire-pit. The pool has an optional unit that heats and cools the waters to extend the season by four months. This home has a spacious great room with an open floor plan, soaring ceilings, stone gas fireplace, beautiful wood flooring with upgraded finishes. The gourmet kitchen is a chef's delight, featuring a gas range, double oven, built-in microwave and walk in pantry. Upstairs includes a bonus room that can serve as a game room, play room or second living area, a media room, bedroom and full bathroom. Three car garage with commercial grade epoxy floor. Directions: Take preston road; right on cr134; turn right onto dc ranch way, left on lariat trail, home will be on the right. |
| Additional Photos: | |||
 |
 |
 |
 |
 |
 |
 |
 |
NTREIS does not attempt to independently verify the currency, completeness, accuracy or authenticity of data contained herein.
Accordingly, the data is provided on an 'as is, as available' basis. Last Updated: 04-27-2024