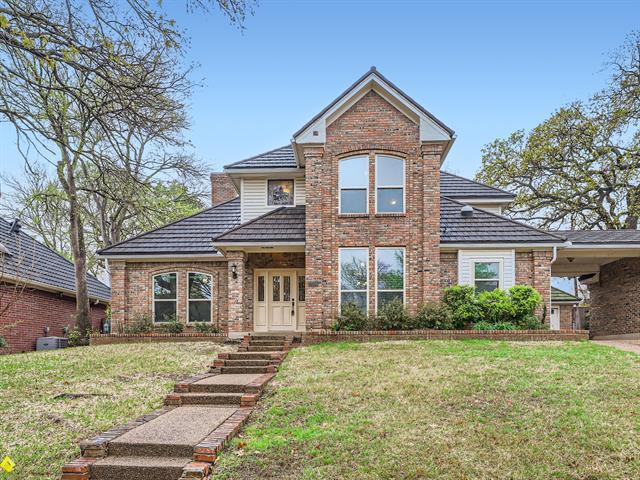2004 Misty Creek Drive Includes:
Remarks: Click the Virtual Tour link to view the 3D walkthrough. Welcome to this charming residence nestled in an esteemed neighborhood where pride of ownership shines. This move-in ready, two-story home boasts a wealth of features ideal for comfortable living and entertaining. The 2 living areas, both adorned with fireplaces, provide cozy retreats, with one equipped with a wet bar and easy access to a half bath—an entertainer's dream. The lovely kitchen showcases granite countertops complemented by white cabinetry and high-end appliances, making meal preparation a joy. The split layout design ensures privacy, with the primary suite tucked away downstairs. This generously sized retreat features a private ensuite offering dual vanities, a jetted tub, and a separate shower. New windows throughout! The backyard is complete with a hot tub—a perfect spot for unwinding after a long day. The attached workshop offers extra storage space or the potential for a home office, catering to your every need. Directions: Interstate twenty west; take exit 450 toward matlock road merge onto interstate twenty frontage road, turn left onto matlock road turn right onto west bardin road turn left onto mansfield road turn right onto thames drive; turn right at the first cross street onto wareham drive; turn left onto misty creek drive; property on left. |
| Bedrooms | 4 | |
| Baths | 4 | |
| Year Built | 1985 | |
| Lot Size | Less Than .5 Acre | |
| Garage | 2 Car Garage | |
| HOA Dues | $25 Annually | |
| Property Type | Arlington Single Family | |
| Listing Status | Active | |
| Listed By | Eden Casey, Orchard Brokerage, LLC | |
| Listing Price | $459,000 | |
| Schools: | ||
| Elem School | Anderson | |
| Middle School | Howard | |
| High School | Summit | |
| District | Mansfield | |
| Bedrooms | 4 | |
| Baths | 4 | |
| Year Built | 1985 | |
| Lot Size | Less Than .5 Acre | |
| Garage | 2 Car Garage | |
| HOA Dues | $25 Annually | |
| Property Type | Arlington Single Family | |
| Listing Status | Active | |
| Listed By | Eden Casey, Orchard Brokerage, LLC | |
| Listing Price | $459,000 | |
| Schools: | ||
| Elem School | Anderson | |
| Middle School | Howard | |
| High School | Summit | |
| District | Mansfield | |
2004 Misty Creek Drive Includes:
Remarks: Click the Virtual Tour link to view the 3D walkthrough. Welcome to this charming residence nestled in an esteemed neighborhood where pride of ownership shines. This move-in ready, two-story home boasts a wealth of features ideal for comfortable living and entertaining. The 2 living areas, both adorned with fireplaces, provide cozy retreats, with one equipped with a wet bar and easy access to a half bath—an entertainer's dream. The lovely kitchen showcases granite countertops complemented by white cabinetry and high-end appliances, making meal preparation a joy. The split layout design ensures privacy, with the primary suite tucked away downstairs. This generously sized retreat features a private ensuite offering dual vanities, a jetted tub, and a separate shower. New windows throughout! The backyard is complete with a hot tub—a perfect spot for unwinding after a long day. The attached workshop offers extra storage space or the potential for a home office, catering to your every need. Directions: Interstate twenty west; take exit 450 toward matlock road merge onto interstate twenty frontage road, turn left onto matlock road turn right onto west bardin road turn left onto mansfield road turn right onto thames drive; turn right at the first cross street onto wareham drive; turn left onto misty creek drive; property on left. |
| Additional Photos: | |||
 |
 |
 |
 |
 |
 |
 |
 |
NTREIS does not attempt to independently verify the currency, completeness, accuracy or authenticity of data contained herein.
Accordingly, the data is provided on an 'as is, as available' basis. Last Updated: 04-28-2024