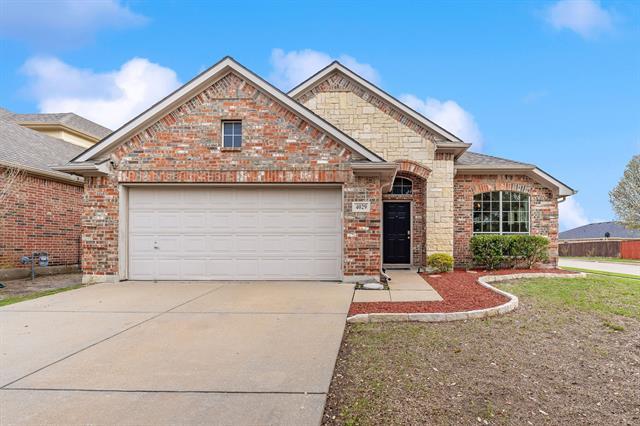4029 Rochester Drive Includes:
Remarks: Discover the charm of 4029 Rochester Drive, a picturesque home in the heart of Fort Worth's coveted Keller ISD. This meticulously maintained property offers 3 bedrooms, 2 baths, and 1,875 sqft of living space, all thoughtfully laid out on a spacious corner lot. The home's open concept floor-plan is tailor-made for both relaxed family living and entertaining, while the flex space off the entry adds versatility to suit your lifestyle needs. Retreat to the privacy of the Master suite, strategically separated from the secondary bedrooms. Step outside to your own private oasis featuring a generous covered patio and outdoor kitchen, creating the perfect setting for al fresco dining and gatherings. Conveniently located near shopping, dining, and major highways, this property embodies the essence of suburban living at its finest. Directions: Please see gps directions. |
| Bedrooms | 3 | |
| Baths | 2 | |
| Year Built | 2003 | |
| Lot Size | Less Than .5 Acre | |
| Garage | 2 Car Garage | |
| HOA Dues | $350 Annually | |
| Property Type | Fort Worth Single Family | |
| Listing Status | Contract Accepted | |
| Listed By | Millie Nguyen, Century 21 Mike Bowman, Inc. | |
| Listing Price | $379,500 | |
| Schools: | ||
| Elem School | Heritage | |
| Middle School | Fossil Hill | |
| High School | Fossil Ridge | |
| District | Keller | |
| Bedrooms | 3 | |
| Baths | 2 | |
| Year Built | 2003 | |
| Lot Size | Less Than .5 Acre | |
| Garage | 2 Car Garage | |
| HOA Dues | $350 Annually | |
| Property Type | Fort Worth Single Family | |
| Listing Status | Contract Accepted | |
| Listed By | Millie Nguyen, Century 21 Mike Bowman, Inc. | |
| Listing Price | $379,500 | |
| Schools: | ||
| Elem School | Heritage | |
| Middle School | Fossil Hill | |
| High School | Fossil Ridge | |
| District | Keller | |
4029 Rochester Drive Includes:
Remarks: Discover the charm of 4029 Rochester Drive, a picturesque home in the heart of Fort Worth's coveted Keller ISD. This meticulously maintained property offers 3 bedrooms, 2 baths, and 1,875 sqft of living space, all thoughtfully laid out on a spacious corner lot. The home's open concept floor-plan is tailor-made for both relaxed family living and entertaining, while the flex space off the entry adds versatility to suit your lifestyle needs. Retreat to the privacy of the Master suite, strategically separated from the secondary bedrooms. Step outside to your own private oasis featuring a generous covered patio and outdoor kitchen, creating the perfect setting for al fresco dining and gatherings. Conveniently located near shopping, dining, and major highways, this property embodies the essence of suburban living at its finest. Directions: Please see gps directions. |
| Additional Photos: | |||
 |
 |
 |
 |
 |
 |
 |
 |
NTREIS does not attempt to independently verify the currency, completeness, accuracy or authenticity of data contained herein.
Accordingly, the data is provided on an 'as is, as available' basis. Last Updated: 04-27-2024