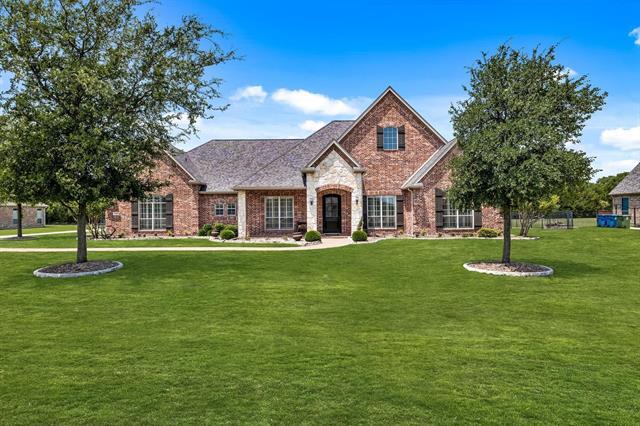5005 Englenook Drive Includes:
Remarks: Welcome to your new home! This charming one-story abode, facing east, is eagerly awaiting to be the setting for countless cherished memories for you and your loved ones. Situated on a sprawling 1 acre lot, this residence features a delightful pool, an outdoor kitchen, and a covered patio, providing the perfect space for outdoor gatherings or simply enjoying a relaxing day by the pool in the tranquility of a serene neighborhood. Step inside to discover an inviting open floor plan boasting 5 bedrooms and 4 baths, offering ample room for comfortable living. The home showcases a formal living and dining area, a spacious kitchen with a cozy breakfast nook, a warm and inviting family room, as well as a game and media room for added entertainment options. Plus, enjoy the convenience of a 3-car garage, providing plenty of space for parking and storage. Don't miss out on the opportunity to make this exceptional property your own and start crafting unforgettable memories today! |
| Bedrooms | 5 | |
| Baths | 4 | |
| Year Built | 2006 | |
| Lot Size | 1 to < 3 Acres | |
| Garage | 3 Car Garage | |
| HOA Dues | $800 Annually | |
| Property Type | Parker Single Family | |
| Listing Status | Active | |
| Listed By | Susy Benchoff, Fathom Realty | |
| Listing Price | $1,215,000 | |
| Schools: | ||
| Elem School | Hunt | |
| Middle School | Murphy | |
| High School | Mcmillen | |
| District | Plano | |
| Senior School | Plano East | |
| Bedrooms | 5 | |
| Baths | 4 | |
| Year Built | 2006 | |
| Lot Size | 1 to < 3 Acres | |
| Garage | 3 Car Garage | |
| HOA Dues | $800 Annually | |
| Property Type | Parker Single Family | |
| Listing Status | Active | |
| Listed By | Susy Benchoff, Fathom Realty | |
| Listing Price | $1,215,000 | |
| Schools: | ||
| Elem School | Hunt | |
| Middle School | Murphy | |
| High School | Mcmillen | |
| District | Plano | |
| Senior School | Plano East | |
5005 Englenook Drive Includes:
Remarks: Welcome to your new home! This charming one-story abode, facing east, is eagerly awaiting to be the setting for countless cherished memories for you and your loved ones. Situated on a sprawling 1 acre lot, this residence features a delightful pool, an outdoor kitchen, and a covered patio, providing the perfect space for outdoor gatherings or simply enjoying a relaxing day by the pool in the tranquility of a serene neighborhood. Step inside to discover an inviting open floor plan boasting 5 bedrooms and 4 baths, offering ample room for comfortable living. The home showcases a formal living and dining area, a spacious kitchen with a cozy breakfast nook, a warm and inviting family room, as well as a game and media room for added entertainment options. Plus, enjoy the convenience of a 3-car garage, providing plenty of space for parking and storage. Don't miss out on the opportunity to make this exceptional property your own and start crafting unforgettable memories today! |
| Additional Photos: | |||
 |
 |
 |
 |
 |
 |
 |
 |
NTREIS does not attempt to independently verify the currency, completeness, accuracy or authenticity of data contained herein.
Accordingly, the data is provided on an 'as is, as available' basis. Last Updated: 04-27-2024