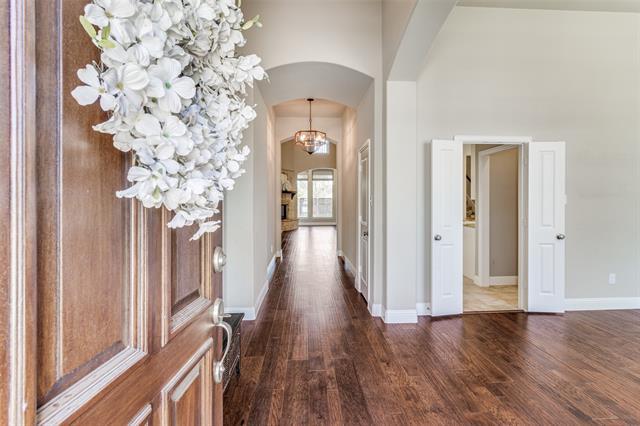3312 Washington Drive Includes:
Remarks: Have You Seen This Floor Plan (Plan 792) Crafted by Highland Homes? Exquisite Home in Melissa, TX. Desirable Design, Layout & Modern Comfort, This Home Truly Checks Must-Have Boxes. Upon Entry the Open Dining Area Cascades into View with Flowing Engineered Hardwoods. Tall Ceilings Meet Arched Hallway Accents Add Architectural Depth to the Space, While Large Panel Windows Invite Natural Light. The Open Plan Further Enhances the Home's Space with A Cathedral Ceiling in the Living Area Adding a Burst of Height and Airiness. Offset from the Living, the Kitchen Offers Convenience with its Strategically Assigned Double Planning Desk. All Four Bedrooms are Nestled on the First Level, Two Bedrooms Share a Stylish Jack & Jill Bath, the Third Bedroom Hosts a Private Ensuite for Added Luxury. The Primary Suite is Bountiful, Featuring a Bay Window with Tranquil Views of the Backyard. Upstairs Proudly Presents a Game & Media Room, Half Bath. Low-Maintenance Backyard & More Features Listed On MLS. Directions: **scheduled open home cancelled weather four; twenty six and four; 27**google for directions. |
| Bedrooms | 4 | |
| Baths | 5 | |
| Year Built | 2016 | |
| Lot Size | Less Than .5 Acre | |
| Garage | 3 Car Garage | |
| HOA Dues | $770 Annually | |
| Property Type | Melissa Single Family | |
| Listing Status | Active | |
| Listed By | Rene Burchell, Coldwell Banker Apex, REALTORS | |
| Listing Price | $645,000 | |
| Schools: | ||
| Elem School | Harry Mckillop | |
| Middle School | Melissa | |
| High School | Melissa | |
| District | Melissa | |
| Bedrooms | 4 | |
| Baths | 5 | |
| Year Built | 2016 | |
| Lot Size | Less Than .5 Acre | |
| Garage | 3 Car Garage | |
| HOA Dues | $770 Annually | |
| Property Type | Melissa Single Family | |
| Listing Status | Active | |
| Listed By | Rene Burchell, Coldwell Banker Apex, REALTORS | |
| Listing Price | $645,000 | |
| Schools: | ||
| Elem School | Harry Mckillop | |
| Middle School | Melissa | |
| High School | Melissa | |
| District | Melissa | |
3312 Washington Drive Includes:
Remarks: Have You Seen This Floor Plan (Plan 792) Crafted by Highland Homes? Exquisite Home in Melissa, TX. Desirable Design, Layout & Modern Comfort, This Home Truly Checks Must-Have Boxes. Upon Entry the Open Dining Area Cascades into View with Flowing Engineered Hardwoods. Tall Ceilings Meet Arched Hallway Accents Add Architectural Depth to the Space, While Large Panel Windows Invite Natural Light. The Open Plan Further Enhances the Home's Space with A Cathedral Ceiling in the Living Area Adding a Burst of Height and Airiness. Offset from the Living, the Kitchen Offers Convenience with its Strategically Assigned Double Planning Desk. All Four Bedrooms are Nestled on the First Level, Two Bedrooms Share a Stylish Jack & Jill Bath, the Third Bedroom Hosts a Private Ensuite for Added Luxury. The Primary Suite is Bountiful, Featuring a Bay Window with Tranquil Views of the Backyard. Upstairs Proudly Presents a Game & Media Room, Half Bath. Low-Maintenance Backyard & More Features Listed On MLS. Directions: **scheduled open home cancelled weather four; twenty six and four; 27**google for directions. |
| Additional Photos: | |||
 |
 |
 |
 |
 |
 |
 |
 |
NTREIS does not attempt to independently verify the currency, completeness, accuracy or authenticity of data contained herein.
Accordingly, the data is provided on an 'as is, as available' basis. Last Updated: 05-01-2024