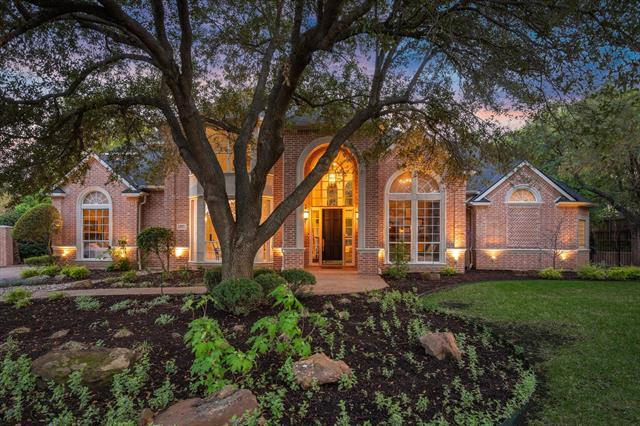927 Parkview Lane Includes:
Remarks: Stately custom on half-acre N-S lot in Gated & Guarded community. Open flr plan! Contiguous real wood flooring beginning at entry & into all main 1st flr areas. Spacious & elegant formal dining leads to an impressive kitchen w-dbl ovens, Viking range, W-I pantry & a sunny nook w-blt-in desk. You'll love the open design flowing into the family rm with fplc & painted cabinetry. Private primary & guest BRs on 1st flr at opposite corners. Richly trimmed study w-blt-ins. Formal lounge offers stacked windows overlooking pool, soaring ceilings & fireplc flanked by painted cabinets! Lovely curved staircase ascends to oversized game rm, separate media rm (equip remains) + 3 large BRs (2 share a J & J bath w- quartz vanities), one with ensuite. Don't miss the storage tucked behind the media rm! Fab outdoor area w-chlorine play pool-spa, cov patio, and detachd pavilion w-fireplc, grill, Green Egg & icebox....all set amongst perennial gardens! 30x12 exercise rm off garage. Roof replaced 2019! Directions: From southlake boulevard, turn south on whites chapel to the roundabout at continental, and turn right (west) at roundabout; follow continental to the guard home at monticello estates entry on the right; guard will open gate, then right on parkview; property is on right; there is no sign!. |
| Bedrooms | 5 | |
| Baths | 5 | |
| Year Built | 1997 | |
| Lot Size | Less Than .5 Acre | |
| Garage | 3 Car Garage | |
| HOA Dues | $2100 Annually | |
| Property Type | Southlake Single Family | |
| Listing Status | Active Under Contract | |
| Listed By | Susan Mayer, Ebby Halliday, REALTORS | |
| Listing Price | $1,500,000 | |
| Schools: | ||
| Elem School | Carroll | |
| Middle School | Dawson | |
| High School | Carroll | |
| District | Carroll | |
| Intermediate School | Eubanks | |
| Bedrooms | 5 | |
| Baths | 5 | |
| Year Built | 1997 | |
| Lot Size | Less Than .5 Acre | |
| Garage | 3 Car Garage | |
| HOA Dues | $2100 Annually | |
| Property Type | Southlake Single Family | |
| Listing Status | Active Under Contract | |
| Listed By | Susan Mayer, Ebby Halliday, REALTORS | |
| Listing Price | $1,500,000 | |
| Schools: | ||
| Elem School | Carroll | |
| Middle School | Dawson | |
| High School | Carroll | |
| District | Carroll | |
| Intermediate School | Eubanks | |
927 Parkview Lane Includes:
Remarks: Stately custom on half-acre N-S lot in Gated & Guarded community. Open flr plan! Contiguous real wood flooring beginning at entry & into all main 1st flr areas. Spacious & elegant formal dining leads to an impressive kitchen w-dbl ovens, Viking range, W-I pantry & a sunny nook w-blt-in desk. You'll love the open design flowing into the family rm with fplc & painted cabinetry. Private primary & guest BRs on 1st flr at opposite corners. Richly trimmed study w-blt-ins. Formal lounge offers stacked windows overlooking pool, soaring ceilings & fireplc flanked by painted cabinets! Lovely curved staircase ascends to oversized game rm, separate media rm (equip remains) + 3 large BRs (2 share a J & J bath w- quartz vanities), one with ensuite. Don't miss the storage tucked behind the media rm! Fab outdoor area w-chlorine play pool-spa, cov patio, and detachd pavilion w-fireplc, grill, Green Egg & icebox....all set amongst perennial gardens! 30x12 exercise rm off garage. Roof replaced 2019! Directions: From southlake boulevard, turn south on whites chapel to the roundabout at continental, and turn right (west) at roundabout; follow continental to the guard home at monticello estates entry on the right; guard will open gate, then right on parkview; property is on right; there is no sign!. |
| Additional Photos: | |||
 |
 |
 |
 |
 |
 |
 |
 |
NTREIS does not attempt to independently verify the currency, completeness, accuracy or authenticity of data contained herein.
Accordingly, the data is provided on an 'as is, as available' basis. Last Updated: 04-27-2024