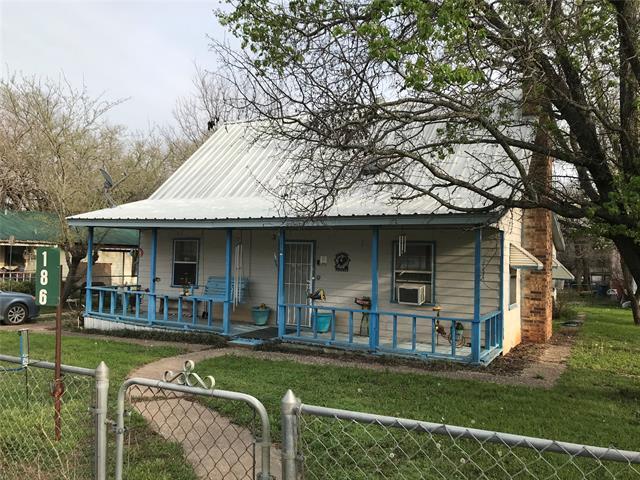186 Cedar Street Includes:
Remarks: 2050 SF 2-Story 4 bedrooms & 2 baths consists of 2 lots on corner. Great bones on this property; appears to be very steady without foundation issues. Large dining area with kitchen off to the left. Laundry room is off the kitchen. Hot water closet is in the laundry room. Large living area. It is longer than it is wide, but it is equipped with a wood-burning potbelly stove. There are ceiling fans throughout the home. There is a commercial grade AC unit; however, it is not cooling. There are window units in each of the various rooms. The storage unit is equipped with built in chicken coop. An extra concrete slab sits just to the front & right of the chicken coop. Large covered porches on the front and back. The front porch faces north and is the length of the home and about 7 feet width. Comes with a wooden swing. The back porch takes in the southern breeze. There is a one car carport attached to a one-car garage. Metal roof. Completely fenced yard. All appliance convey, except freezer. Directions: Fm 933 south, left on fm 2604, left on live oak loop, left on cedar street, home on right corner. |
| Bedrooms | 4 | |
| Baths | 2 | |
| Year Built | 1983 | |
| Lot Size | Less Than .5 Acre | |
| Garage | 1 Car Garage | |
| Property Type | Whitney Single Family | |
| Listing Status | Active | |
| Listed By | Yvonne Curtis, Bentwood Realty | |
| Listing Price | $169,700 | |
| Schools: | ||
| Elem School | Whitney | |
| Middle School | Whitney | |
| High School | Whitney | |
| District | Whitney | |
| Intermediate School | Whitney | |
| Bedrooms | 4 | |
| Baths | 2 | |
| Year Built | 1983 | |
| Lot Size | Less Than .5 Acre | |
| Garage | 1 Car Garage | |
| Property Type | Whitney Single Family | |
| Listing Status | Active | |
| Listed By | Yvonne Curtis, Bentwood Realty | |
| Listing Price | $169,700 | |
| Schools: | ||
| Elem School | Whitney | |
| Middle School | Whitney | |
| High School | Whitney | |
| District | Whitney | |
| Intermediate School | Whitney | |
186 Cedar Street Includes:
Remarks: 2050 SF 2-Story 4 bedrooms & 2 baths consists of 2 lots on corner. Great bones on this property; appears to be very steady without foundation issues. Large dining area with kitchen off to the left. Laundry room is off the kitchen. Hot water closet is in the laundry room. Large living area. It is longer than it is wide, but it is equipped with a wood-burning potbelly stove. There are ceiling fans throughout the home. There is a commercial grade AC unit; however, it is not cooling. There are window units in each of the various rooms. The storage unit is equipped with built in chicken coop. An extra concrete slab sits just to the front & right of the chicken coop. Large covered porches on the front and back. The front porch faces north and is the length of the home and about 7 feet width. Comes with a wooden swing. The back porch takes in the southern breeze. There is a one car carport attached to a one-car garage. Metal roof. Completely fenced yard. All appliance convey, except freezer. Directions: Fm 933 south, left on fm 2604, left on live oak loop, left on cedar street, home on right corner. |
| Additional Photos: | |||
 |
 |
 |
 |
 |
 |
 |
 |
NTREIS does not attempt to independently verify the currency, completeness, accuracy or authenticity of data contained herein.
Accordingly, the data is provided on an 'as is, as available' basis. Last Updated: 04-27-2024