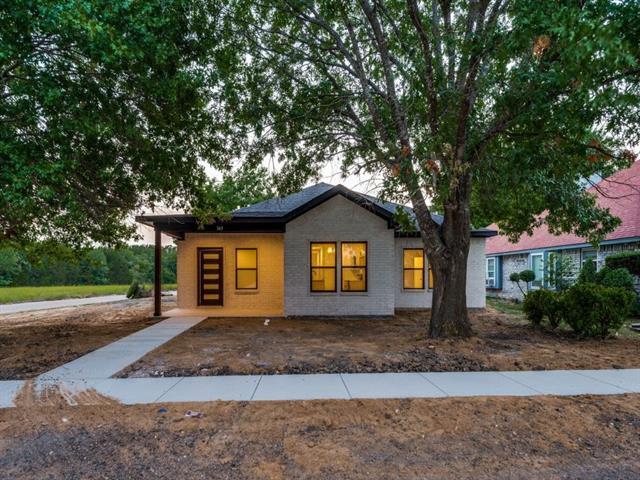343 S Stewart Avenue Includes:
Remarks: NEW BUILD on corner lot! One-story open floor plan with large Great Room and 4 bedrooms. All brick exterior. High ceilings. Master Bath suite with double sinks, granite counters and large walk in shower and closet. Kitchen has an island with lots of counter space and storage. Designer touches throughout. Light, bright and gorgeous! Directions: Located off west beltline road between i35e and i45. |
| Bedrooms | 4 | |
| Baths | 2 | |
| Year Built | 2023 | |
| Lot Size | Less Than .5 Acre | |
| Garage | 2 Car Garage | |
| Property Type | Lancaster Single Family (New) | |
| Listing Status | Active | |
| Listed By | Jack Mclemore, Listing Results, LLC | |
| Listing Price | $357,400 | |
| Schools: | ||
| Elem School | West Main | |
| Middle School | Lancaster | |
| High School | Lancaster | |
| District | Lancaster | |
| Intermediate School | GW Carver 6th Grade | |
| Bedrooms | 4 | |
| Baths | 2 | |
| Year Built | 2023 | |
| Lot Size | Less Than .5 Acre | |
| Garage | 2 Car Garage | |
| Property Type | Lancaster Single Family (New) | |
| Listing Status | Active | |
| Listed By | Jack Mclemore, Listing Results, LLC | |
| Listing Price | $357,400 | |
| Schools: | ||
| Elem School | West Main | |
| Middle School | Lancaster | |
| High School | Lancaster | |
| District | Lancaster | |
| Intermediate School | GW Carver 6th Grade | |
343 S Stewart Avenue Includes:
Remarks: NEW BUILD on corner lot! One-story open floor plan with large Great Room and 4 bedrooms. All brick exterior. High ceilings. Master Bath suite with double sinks, granite counters and large walk in shower and closet. Kitchen has an island with lots of counter space and storage. Designer touches throughout. Light, bright and gorgeous! Directions: Located off west beltline road between i35e and i45. |
| Additional Photos: | |||
 |
 |
 |
 |
 |
 |
 |
 |
NTREIS does not attempt to independently verify the currency, completeness, accuracy or authenticity of data contained herein.
Accordingly, the data is provided on an 'as is, as available' basis. Last Updated: 04-28-2024