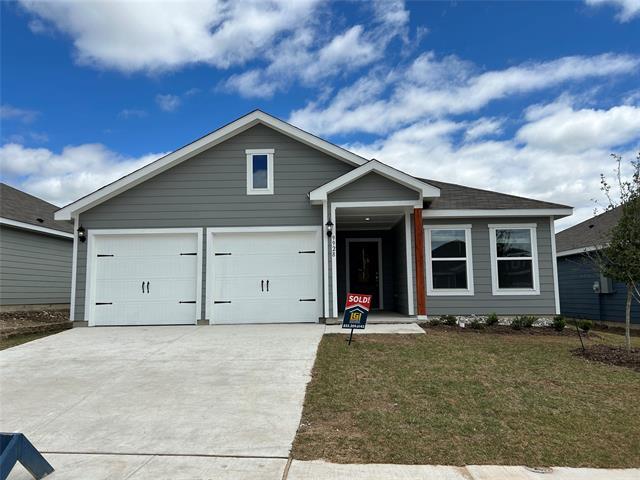9928 Voyager Lane Includes:
Remarks: The Blanco floor plan is a fantastic single-story 3-bedroom home featuring a stunning kitchen with island, covered patio and an incredible master suite with a large walk-in closet. Luxury vinyl plank flooring, granite countertops, smoke-colored cabinetry and stainless steel Whirlpool® appliances work together to create a house you will be proud to call home. All included with our CompleteHome™ package, you can relax knowing there aren’t any hidden upgrade fees. Directions: Take us 35n towards denton alliance; merge onto 287n us81 fwy; exit bonds ranch road merge left onto the traffic circle onto bonds ranch road continue west and turn left onto wagley robertson road turn right onto quicksilver, left onto glider drive, right onto wingjet lane, left onto fighting falcon way. |
| Bedrooms | 3 | |
| Baths | 2 | |
| Year Built | 2024 | |
| Lot Size | Less Than .5 Acre | |
| Garage | 2 Car Garage | |
| HOA Dues | $550 Annually | |
| Property Type | Fort Worth Single Family (New) | |
| Listing Status | Contract Accepted | |
| Listed By | Mona Hill, LGI Homes | |
| Listing Price | $301,900 | |
| Schools: | ||
| Elem School | Elizabeth Lopez Hatley | |
| Middle School | Prairie Vista | |
| High School | Saginaw | |
| District | Eagle Mt Saginaw | |
| Bedrooms | 3 | |
| Baths | 2 | |
| Year Built | 2024 | |
| Lot Size | Less Than .5 Acre | |
| Garage | 2 Car Garage | |
| HOA Dues | $550 Annually | |
| Property Type | Fort Worth Single Family (New) | |
| Listing Status | Contract Accepted | |
| Listed By | Mona Hill, LGI Homes | |
| Listing Price | $301,900 | |
| Schools: | ||
| Elem School | Elizabeth Lopez Hatley | |
| Middle School | Prairie Vista | |
| High School | Saginaw | |
| District | Eagle Mt Saginaw | |
9928 Voyager Lane Includes:
Remarks: The Blanco floor plan is a fantastic single-story 3-bedroom home featuring a stunning kitchen with island, covered patio and an incredible master suite with a large walk-in closet. Luxury vinyl plank flooring, granite countertops, smoke-colored cabinetry and stainless steel Whirlpool® appliances work together to create a house you will be proud to call home. All included with our CompleteHome™ package, you can relax knowing there aren’t any hidden upgrade fees. Directions: Take us 35n towards denton alliance; merge onto 287n us81 fwy; exit bonds ranch road merge left onto the traffic circle onto bonds ranch road continue west and turn left onto wagley robertson road turn right onto quicksilver, left onto glider drive, right onto wingjet lane, left onto fighting falcon way. |
| Additional Photos: | |||
 |
 |
||
NTREIS does not attempt to independently verify the currency, completeness, accuracy or authenticity of data contained herein.
Accordingly, the data is provided on an 'as is, as available' basis. Last Updated: 04-30-2024