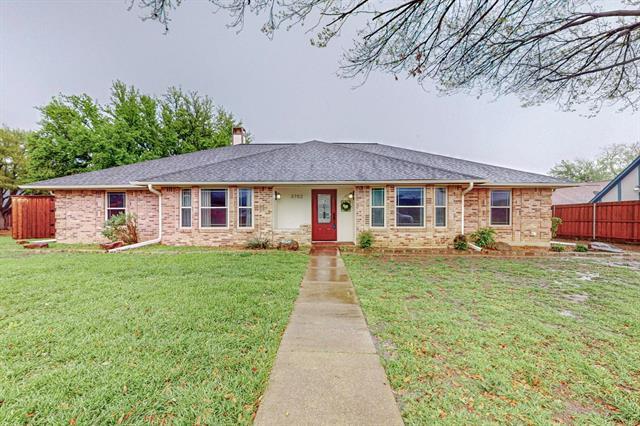3702 Ridgewood Drive Includes:
Remarks: Classic Frank Lloyd Wright style home with rich woodwork and custom fixtures. Beautiful built-ins with walk-in closets in every room. The master boasts copper sinks and dual showerheads. The kitchen has double ovens and a built-in wine rack. The house sits on the corner of a cul-de-sac with mature trees and oversized garage. This is truly a one of a kind home. |
| Bedrooms | 4 | |
| Baths | 3 | |
| Year Built | 1984 | |
| Lot Size | Less Than .5 Acre | |
| Garage | 2 Car Garage | |
| Property Type | Grand Prairie Single Family | |
| Listing Status | Contract Accepted | |
| Listed By | Shai Hill, SH & Company, LLC | |
| Listing Price | $399,999 | |
| Schools: | ||
| Elem School | Whitt | |
| Middle School | Jackson | |
| High School | South Grand Prairie | |
| District | Grand Prairie | |
| Bedrooms | 4 | |
| Baths | 3 | |
| Year Built | 1984 | |
| Lot Size | Less Than .5 Acre | |
| Garage | 2 Car Garage | |
| Property Type | Grand Prairie Single Family | |
| Listing Status | Contract Accepted | |
| Listed By | Shai Hill, SH & Company, LLC | |
| Listing Price | $399,999 | |
| Schools: | ||
| Elem School | Whitt | |
| Middle School | Jackson | |
| High School | South Grand Prairie | |
| District | Grand Prairie | |
3702 Ridgewood Drive Includes:
Remarks: Classic Frank Lloyd Wright style home with rich woodwork and custom fixtures. Beautiful built-ins with walk-in closets in every room. The master boasts copper sinks and dual showerheads. The kitchen has double ovens and a built-in wine rack. The house sits on the corner of a cul-de-sac with mature trees and oversized garage. This is truly a one of a kind home. |
| Additional Photos: | |||
 |
 |
 |
 |
 |
 |
 |
 |
NTREIS does not attempt to independently verify the currency, completeness, accuracy or authenticity of data contained herein.
Accordingly, the data is provided on an 'as is, as available' basis. Last Updated: 04-27-2024