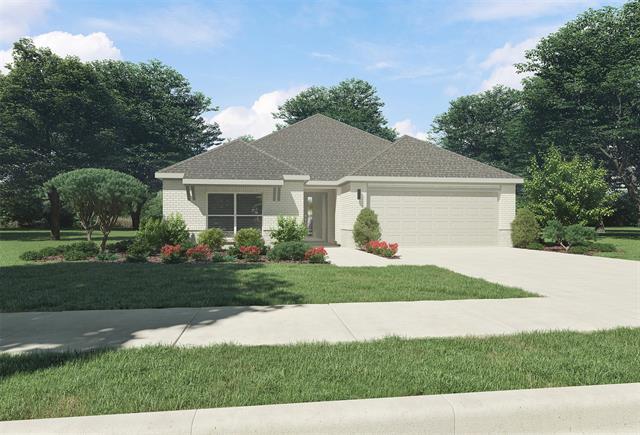635 Southern Hills Drive Includes:
Remarks: MLS# 20561877 - Built by Trophy Signature Homes - May completion! ~ Creatively designed to accommodate the needs of modern families, the Heisman is a unique plan. The main living area is expansive, encompassing the island kitchen, dining area and family room. Invite the pee wee football team for an after-party or snuggle up in front of the fire — the room easily adapts to your needs. Outstanding storage capacity is another feature, with a walk-in pantry, large utility room, walk-in closet in the primary suite and extra space in the garage. Directions: Going north on i35e take the exit toward ovilla road heading east; take a left onto oakmont way and the model property is on the corner of oakmont way and pinehurst road: 600 pinehurst road. |
| Bedrooms | 3 | |
| Baths | 2 | |
| Year Built | 2024 | |
| Lot Size | Less Than .5 Acre | |
| Garage | 2 Car Garage | |
| HOA Dues | $200 Annually | |
| Property Type | Red Oak Single Family (New) | |
| Listing Status | Active | |
| Listed By | Ben Caballero, HomesUSA.com | |
| Listing Price | $355,900 | |
| Schools: | ||
| Elem School | East Ridge | |
| Middle School | Red Oak | |
| High School | Red Oak | |
| District | Red Oak | |
| Bedrooms | 3 | |
| Baths | 2 | |
| Year Built | 2024 | |
| Lot Size | Less Than .5 Acre | |
| Garage | 2 Car Garage | |
| HOA Dues | $200 Annually | |
| Property Type | Red Oak Single Family (New) | |
| Listing Status | Active | |
| Listed By | Ben Caballero, HomesUSA.com | |
| Listing Price | $355,900 | |
| Schools: | ||
| Elem School | East Ridge | |
| Middle School | Red Oak | |
| High School | Red Oak | |
| District | Red Oak | |
635 Southern Hills Drive Includes:
Remarks: MLS# 20561877 - Built by Trophy Signature Homes - May completion! ~ Creatively designed to accommodate the needs of modern families, the Heisman is a unique plan. The main living area is expansive, encompassing the island kitchen, dining area and family room. Invite the pee wee football team for an after-party or snuggle up in front of the fire — the room easily adapts to your needs. Outstanding storage capacity is another feature, with a walk-in pantry, large utility room, walk-in closet in the primary suite and extra space in the garage. Directions: Going north on i35e take the exit toward ovilla road heading east; take a left onto oakmont way and the model property is on the corner of oakmont way and pinehurst road: 600 pinehurst road. |
| Additional Photos: | |||
 |
 |
 |
 |
 |
 |
 |
 |
NTREIS does not attempt to independently verify the currency, completeness, accuracy or authenticity of data contained herein.
Accordingly, the data is provided on an 'as is, as available' basis. Last Updated: 05-04-2024