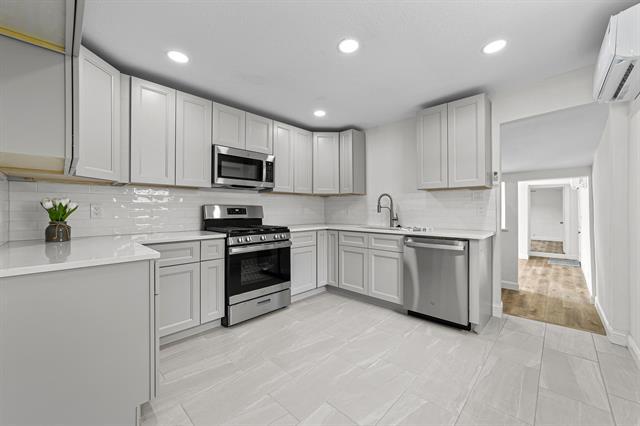1120 N Lockhart Street Includes:
Remarks: Cute Cute Cute!!!! Check out this fantastic completely remodeled cottage style home on fabulous .28 acre lot. Features 3 bedrooms and 2 and half bathrooms. Original hardwood floors in front of the home and Luxury Vinyl plank in the back addition. This one has New cabinets throughout with quartz counter tops. All new stainless steel appliances. New windows in bedrooms sunroom and kitchen. Roof installed in 2024 and Mini Split heat and air. Fresh interior and exterior paint. Large 10 x 30 metal storage building in back yard as well as a green house just waiting for a new plant enthusiast. Also a chicken coup just waiting for chickens. Don't let this one get away. Great for family or investment property. Close to schools, restaurants, Shopping and hospitals. |
| Bedrooms | 3 | |
| Baths | 3 | |
| Year Built | 1946 | |
| Lot Size | Less Than .5 Acre | |
| Property Type | Sherman Single Family | |
| Listing Status | Active | |
| Listed By | Missy Fournet, Keller Williams Realty Allen | |
| Listing Price | $245,000 | |
| Schools: | ||
| Elem School | Fairview | |
| Middle School | Piner | |
| High School | Sherman | |
| District | Sherman | |
| Bedrooms | 3 | |
| Baths | 3 | |
| Year Built | 1946 | |
| Lot Size | Less Than .5 Acre | |
| Property Type | Sherman Single Family | |
| Listing Status | Active | |
| Listed By | Missy Fournet, Keller Williams Realty Allen | |
| Listing Price | $245,000 | |
| Schools: | ||
| Elem School | Fairview | |
| Middle School | Piner | |
| High School | Sherman | |
| District | Sherman | |
1120 N Lockhart Street Includes:
Remarks: Cute Cute Cute!!!! Check out this fantastic completely remodeled cottage style home on fabulous .28 acre lot. Features 3 bedrooms and 2 and half bathrooms. Original hardwood floors in front of the home and Luxury Vinyl plank in the back addition. This one has New cabinets throughout with quartz counter tops. All new stainless steel appliances. New windows in bedrooms sunroom and kitchen. Roof installed in 2024 and Mini Split heat and air. Fresh interior and exterior paint. Large 10 x 30 metal storage building in back yard as well as a green house just waiting for a new plant enthusiast. Also a chicken coup just waiting for chickens. Don't let this one get away. Great for family or investment property. Close to schools, restaurants, Shopping and hospitals. |
| Additional Photos: | |||
 |
 |
 |
 |
 |
 |
 |
 |
NTREIS does not attempt to independently verify the currency, completeness, accuracy or authenticity of data contained herein.
Accordingly, the data is provided on an 'as is, as available' basis. Last Updated: 04-26-2024