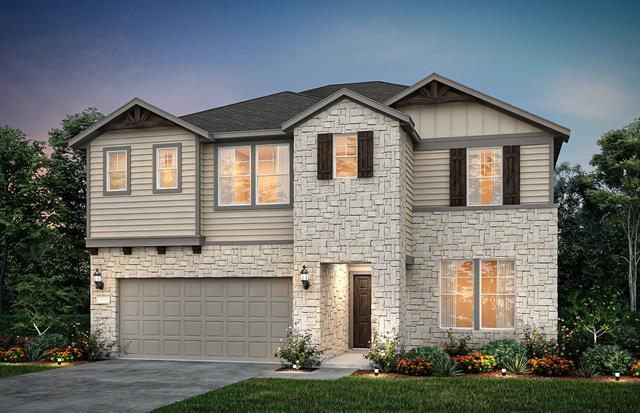340 Rangars Ridge Place Includes:
Remarks: NEW CONSTRUCTION: Mockingbird Estates community in Fort Worth. Two-story Sweetwater plan - Elevation 40. 5BR 4BA. Upgraded Quartz countertops + Oversized game room +Extended patio + 3075 SF. Open Concept home for growing families, or entertaining guests. Available for May-June Move-in. Directions: From dallas: follow interstate 30w; go twenty three; five mi; and exit 21b for interstate 820n; take exit twenty six for randol mil road and turn right; go 0; five mi and turn right into the community; from ft; worth: follow interstate 30e; go five mi and exit 21a for interstate 820n; take exit twenty six for randol mill road and turn right; go 0; five mi and turn right into the community. |
| Bedrooms | 5 | |
| Baths | 4 | |
| Year Built | 2024 | |
| Lot Size | Less Than .5 Acre | |
| Garage | 2 Car Garage | |
| HOA Dues | $480 Annually | |
| Property Type | Fort Worth Single Family (New) | |
| Listing Status | Contract Accepted | |
| Listed By | Bill Roberds, William Roberds | |
| Listing Price | $497,160 | |
| Schools: | ||
| Elem School | Lowery Road | |
| Middle School | Jean Mcclung | |
| High School | Eastern Hills | |
| District | Fort Worth | |
| Bedrooms | 5 | |
| Baths | 4 | |
| Year Built | 2024 | |
| Lot Size | Less Than .5 Acre | |
| Garage | 2 Car Garage | |
| HOA Dues | $480 Annually | |
| Property Type | Fort Worth Single Family (New) | |
| Listing Status | Contract Accepted | |
| Listed By | Bill Roberds, William Roberds | |
| Listing Price | $497,160 | |
| Schools: | ||
| Elem School | Lowery Road | |
| Middle School | Jean Mcclung | |
| High School | Eastern Hills | |
| District | Fort Worth | |
340 Rangars Ridge Place Includes:
Remarks: NEW CONSTRUCTION: Mockingbird Estates community in Fort Worth. Two-story Sweetwater plan - Elevation 40. 5BR 4BA. Upgraded Quartz countertops + Oversized game room +Extended patio + 3075 SF. Open Concept home for growing families, or entertaining guests. Available for May-June Move-in. Directions: From dallas: follow interstate 30w; go twenty three; five mi; and exit 21b for interstate 820n; take exit twenty six for randol mil road and turn right; go 0; five mi and turn right into the community; from ft; worth: follow interstate 30e; go five mi and exit 21a for interstate 820n; take exit twenty six for randol mill road and turn right; go 0; five mi and turn right into the community. |
| Additional Photos: | |||
 |
 |
 |
 |
 |
 |
 |
 |
NTREIS does not attempt to independently verify the currency, completeness, accuracy or authenticity of data contained herein.
Accordingly, the data is provided on an 'as is, as available' basis. Last Updated: 05-02-2024