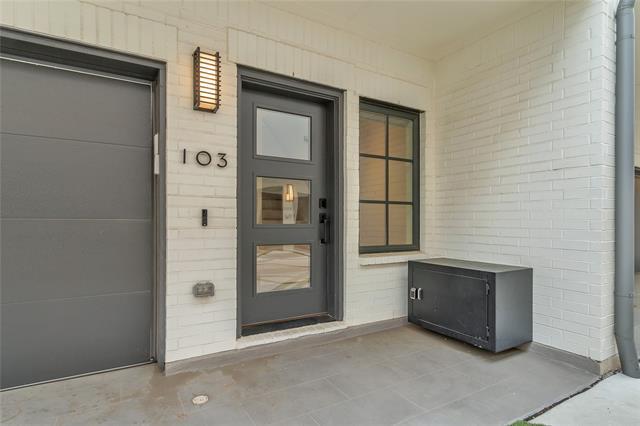4220 Hawthorne Avenue #103 Includes:
Remarks: Recently constructed Luxury Condo situated in one of the best locations in Dallas. Near world class entertainment, dining and shopping. This Smart TownHome boasts 2 beds, 2.1 baths and is 1,919 sqft. Professionally designed and constructed, it features a first-floor mudroom, ample storage, and a fenced turfed yard. The second floor offers an open layout with a commercial grade kitchen appliances including wine cooler. The 3rd floor has 2 master suites. One complete with Dual Sinks and a Luxurious Walk In Shower. Enjoy walking to Highland Park Shops, and being located in one of the most exclusive parts of Dallas. Upgrades include electric blinds, custom Amazon package drop-offs, Smart Home tech, and an oversized garage. No yard maintenance needed. Directions: From oak lawn, west on hawthorne avenue; house will be on the left. |
| Bedrooms | 2 | |
| Baths | 3 | |
| Year Built | 2019 | |
| Lot Size | Less Than .5 Acre | |
| Garage | 2 Car Garage | |
| HOA Dues | $350 Monthly | |
| Property Type | Dallas Condominium | |
| Listing Status | Active | |
| Listed By | Rj Avery, Flex Group Real Estate | |
| Listing Price | $879,978 | |
| Schools: | ||
| Elem School | Milam | |
| Middle School | Rusk | |
| High School | North Dallas | |
| District | Dallas | |
| Bedrooms | 2 | |
| Baths | 3 | |
| Year Built | 2019 | |
| Lot Size | Less Than .5 Acre | |
| Garage | 2 Car Garage | |
| HOA Dues | $350 Monthly | |
| Property Type | Dallas Condominium | |
| Listing Status | Active | |
| Listed By | Rj Avery, Flex Group Real Estate | |
| Listing Price | $879,978 | |
| Schools: | ||
| Elem School | Milam | |
| Middle School | Rusk | |
| High School | North Dallas | |
| District | Dallas | |
4220 Hawthorne Avenue #103 Includes:
Remarks: Recently constructed Luxury Condo situated in one of the best locations in Dallas. Near world class entertainment, dining and shopping. This Smart TownHome boasts 2 beds, 2.1 baths and is 1,919 sqft. Professionally designed and constructed, it features a first-floor mudroom, ample storage, and a fenced turfed yard. The second floor offers an open layout with a commercial grade kitchen appliances including wine cooler. The 3rd floor has 2 master suites. One complete with Dual Sinks and a Luxurious Walk In Shower. Enjoy walking to Highland Park Shops, and being located in one of the most exclusive parts of Dallas. Upgrades include electric blinds, custom Amazon package drop-offs, Smart Home tech, and an oversized garage. No yard maintenance needed. Directions: From oak lawn, west on hawthorne avenue; house will be on the left. |
| Additional Photos: | |||
 |
 |
 |
 |
 |
 |
 |
 |
NTREIS does not attempt to independently verify the currency, completeness, accuracy or authenticity of data contained herein.
Accordingly, the data is provided on an 'as is, as available' basis. Last Updated: 04-28-2024