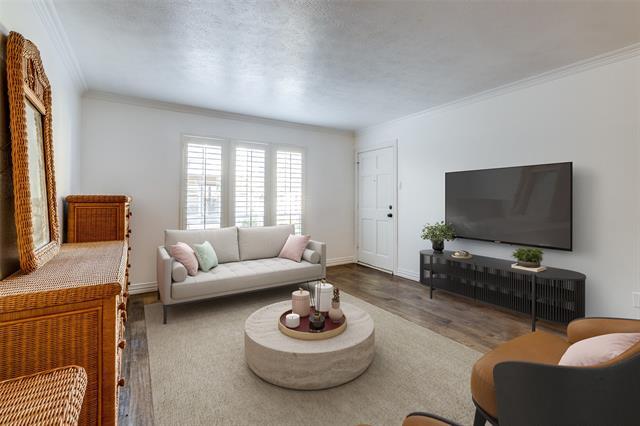10735 Villager Road #B Includes:
Remarks: Move-in ready Fist Floor condo opportunity, freshly painted with beautiful rich hand scraped wood floors, windows with plantation shutters in each room. Tile in bathrooms and kitchen with Granite and butcher block countertop in Kitchen. Open floor plan living and dining room, Primary bedroom with in-suite bathroom, vanity separated from toilet, tub and shower with extra walk-in closet. Two large closets in the second bedroom, hall bathroom with walk-in shower. Assigned covered parking spot just steps from back door. HOA covers usual common grounds, buildings, pools and amenities, in addition to each condo's individual Water, Electricity, AC-HEAT and complete HVAC maintenance, cable, trash & sewer. This condo offers buyers great entry value, budget friendly, turnkey low maintenance lifestyle! Lots of protection for owners against the rising cost of services as well as rental restrictions enforced to keep condos owner occupied and values up with prestigious Preston Hollow area. Directions: Preston hollow's 5800 royal lane condominium community, just west of preston and royal, gate on royal east bound side coming from dnt; once you enter the gate turn right onto villager road the destination on right; property numbers on side of building and over entry doorways; a and b all first floor. |
| Bedrooms | 2 | |
| Baths | 2 | |
| Year Built | 1969 | |
| Lot Size | 10 to < 50 Acres | |
| HOA Dues | $595 Monthly | |
| Property Type | Dallas Condominium | |
| Listing Status | Contract Accepted | |
| Listed By | Victoria Pittman-Waller, Worth Clark Realty | |
| Listing Price | $279,500 | |
| Schools: | ||
| Elem School | Pershing | |
| Middle School | Benjamin Franklin | |
| High School | Hillcrest | |
| District | Dallas | |
| Bedrooms | 2 | |
| Baths | 2 | |
| Year Built | 1969 | |
| Lot Size | 10 to < 50 Acres | |
| HOA Dues | $595 Monthly | |
| Property Type | Dallas Condominium | |
| Listing Status | Contract Accepted | |
| Listed By | Victoria Pittman-Waller, Worth Clark Realty | |
| Listing Price | $279,500 | |
| Schools: | ||
| Elem School | Pershing | |
| Middle School | Benjamin Franklin | |
| High School | Hillcrest | |
| District | Dallas | |
10735 Villager Road #B Includes:
Remarks: Move-in ready Fist Floor condo opportunity, freshly painted with beautiful rich hand scraped wood floors, windows with plantation shutters in each room. Tile in bathrooms and kitchen with Granite and butcher block countertop in Kitchen. Open floor plan living and dining room, Primary bedroom with in-suite bathroom, vanity separated from toilet, tub and shower with extra walk-in closet. Two large closets in the second bedroom, hall bathroom with walk-in shower. Assigned covered parking spot just steps from back door. HOA covers usual common grounds, buildings, pools and amenities, in addition to each condo's individual Water, Electricity, AC-HEAT and complete HVAC maintenance, cable, trash & sewer. This condo offers buyers great entry value, budget friendly, turnkey low maintenance lifestyle! Lots of protection for owners against the rising cost of services as well as rental restrictions enforced to keep condos owner occupied and values up with prestigious Preston Hollow area. Directions: Preston hollow's 5800 royal lane condominium community, just west of preston and royal, gate on royal east bound side coming from dnt; once you enter the gate turn right onto villager road the destination on right; property numbers on side of building and over entry doorways; a and b all first floor. |
| Additional Photos: | |||
 |
 |
 |
 |
 |
 |
 |
 |
NTREIS does not attempt to independently verify the currency, completeness, accuracy or authenticity of data contained herein.
Accordingly, the data is provided on an 'as is, as available' basis. Last Updated: 04-28-2024