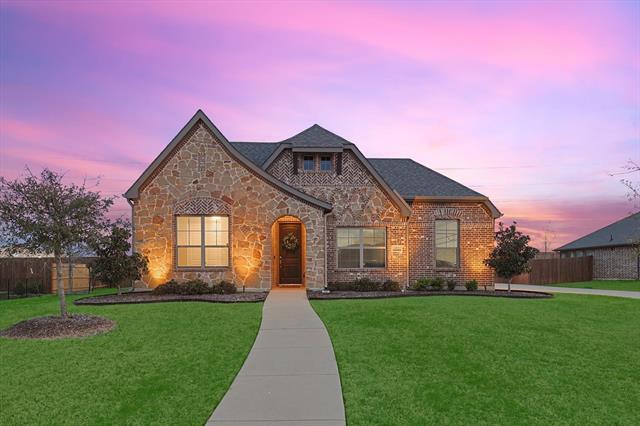152 Sapphire Lane Includes:
Remarks: This exquisite 4 bedroom, 2 bathroom home showcases a stunning brick and stone exterior that exudes charm and elegance. The open-concept floor plan is adorned with crown molding and recessed lighting, creating a welcoming and luxurious atmosphere. The gourmet kitchen is a chef's delight, boasting a center island, pendant lighting, and stainless steel appliances. The living room, with its floor-to-ceiling stone fireplace, serves as the cozy heart of the home. The primary suite offers a peaceful sanctuary, complete with a dual extended vanity, large soaking tub, and a separate shower. Outside, the backyard paradise is perfect for entertaining, featuring a pool with a tanning ledge and a built-in umbrella stand. Relax in the beautifully landscaped yard, or unwind on the covered patio. Don't miss the opportunity to view this exceptional home - it's a must-see! Directions: From 287, go north on brown street, turn left on sapphire lane, home is located on the left. |
| Bedrooms | 4 | |
| Baths | 2 | |
| Year Built | 2017 | |
| Lot Size | Less Than .5 Acre | |
| Garage | 2 Car Garage | |
| HOA Dues | $400 Annually | |
| Property Type | Waxahachie Single Family | |
| Listing Status | Active | |
| Listed By | Chase Bray, Bray Real Estate Group- Dallas | |
| Listing Price | $449,000 | |
| Schools: | ||
| Elem School | Margaret Felty | |
| High School | Waxahachie | |
| District | Waxahachie | |
| Bedrooms | 4 | |
| Baths | 2 | |
| Year Built | 2017 | |
| Lot Size | Less Than .5 Acre | |
| Garage | 2 Car Garage | |
| HOA Dues | $400 Annually | |
| Property Type | Waxahachie Single Family | |
| Listing Status | Active | |
| Listed By | Chase Bray, Bray Real Estate Group- Dallas | |
| Listing Price | $449,000 | |
| Schools: | ||
| Elem School | Margaret Felty | |
| High School | Waxahachie | |
| District | Waxahachie | |
152 Sapphire Lane Includes:
Remarks: This exquisite 4 bedroom, 2 bathroom home showcases a stunning brick and stone exterior that exudes charm and elegance. The open-concept floor plan is adorned with crown molding and recessed lighting, creating a welcoming and luxurious atmosphere. The gourmet kitchen is a chef's delight, boasting a center island, pendant lighting, and stainless steel appliances. The living room, with its floor-to-ceiling stone fireplace, serves as the cozy heart of the home. The primary suite offers a peaceful sanctuary, complete with a dual extended vanity, large soaking tub, and a separate shower. Outside, the backyard paradise is perfect for entertaining, featuring a pool with a tanning ledge and a built-in umbrella stand. Relax in the beautifully landscaped yard, or unwind on the covered patio. Don't miss the opportunity to view this exceptional home - it's a must-see! Directions: From 287, go north on brown street, turn left on sapphire lane, home is located on the left. |
| Additional Photos: | |||
 |
 |
 |
 |
 |
 |
 |
 |
NTREIS does not attempt to independently verify the currency, completeness, accuracy or authenticity of data contained herein.
Accordingly, the data is provided on an 'as is, as available' basis. Last Updated: 04-28-2024