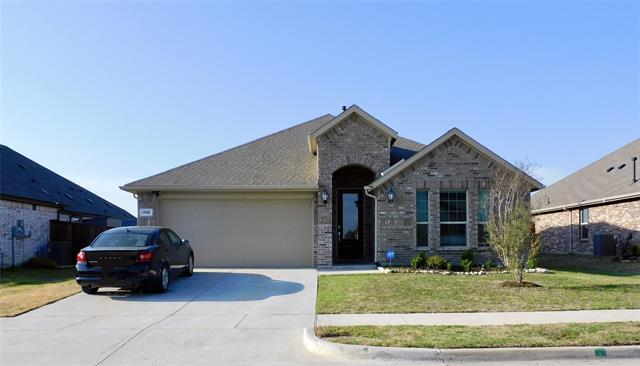1108 Embers Lane Includes:
Remarks: Welcome to the epitome of modern living embodied in the Lennar Garnett Model-Smart Home. Nestled in the serene Fireside Park neighborhood, this beautifully designed home offers and unparalleded blend of sophistication, functionality, and comfort. Step inside and be greeted by a spacious foyer that seamessly flows into the heart of the home- A sprawling kitchen and living area bathed in natural light streaming through expansive windows, this inviting space is perfect for both relaxation and entertainment. The kitchen is equipped with stainless steel appliances, quartz countertops, spacious island that provides plenty of space for meal preparation and additional seating. The Generously sized primary suite offers a peaceful oasis spa-like ensuite bathroom and walk-in closet. 3 additional bedrooms provide a unique and ample space for family members or guests to unwind in comfort. Come and see this beauty! You will fall in love with everything it has to offer! Directions: From interstate thirty five north take exit 469 toward 380 and university drive; merge into interstate thirty five frontage road continue straight onto interstate thirty five frontage road and u; south 380 truck; turn right on west; windsor drive; continue straight to stay on west windsor drive; turn right on fireside lane; embers lane will be the first street on the left, destination 1108 embers lane; will be on the left. |
| Bedrooms | 4 | |
| Baths | 3 | |
| Year Built | 2020 | |
| Lot Size | Less Than .5 Acre | |
| Garage | 2 Car Garage | |
| HOA Dues | $385 Annually | |
| Property Type | Denton Single Family | |
| Listing Status | Contract Accepted | |
| Listed By | Fernando Archuleta, Rendon Realty, LLC | |
| Listing Price | $444,999 | |
| Schools: | ||
| Elem School | Newton Rayzor | |
| Middle School | Calhoun | |
| High School | Denton | |
| District | Denton | |
| Bedrooms | 4 | |
| Baths | 3 | |
| Year Built | 2020 | |
| Lot Size | Less Than .5 Acre | |
| Garage | 2 Car Garage | |
| HOA Dues | $385 Annually | |
| Property Type | Denton Single Family | |
| Listing Status | Contract Accepted | |
| Listed By | Fernando Archuleta, Rendon Realty, LLC | |
| Listing Price | $444,999 | |
| Schools: | ||
| Elem School | Newton Rayzor | |
| Middle School | Calhoun | |
| High School | Denton | |
| District | Denton | |
1108 Embers Lane Includes:
Remarks: Welcome to the epitome of modern living embodied in the Lennar Garnett Model-Smart Home. Nestled in the serene Fireside Park neighborhood, this beautifully designed home offers and unparalleded blend of sophistication, functionality, and comfort. Step inside and be greeted by a spacious foyer that seamessly flows into the heart of the home- A sprawling kitchen and living area bathed in natural light streaming through expansive windows, this inviting space is perfect for both relaxation and entertainment. The kitchen is equipped with stainless steel appliances, quartz countertops, spacious island that provides plenty of space for meal preparation and additional seating. The Generously sized primary suite offers a peaceful oasis spa-like ensuite bathroom and walk-in closet. 3 additional bedrooms provide a unique and ample space for family members or guests to unwind in comfort. Come and see this beauty! You will fall in love with everything it has to offer! Directions: From interstate thirty five north take exit 469 toward 380 and university drive; merge into interstate thirty five frontage road continue straight onto interstate thirty five frontage road and u; south 380 truck; turn right on west; windsor drive; continue straight to stay on west windsor drive; turn right on fireside lane; embers lane will be the first street on the left, destination 1108 embers lane; will be on the left. |
| Additional Photos: | |||
 |
 |
 |
 |
 |
 |
 |
 |
NTREIS does not attempt to independently verify the currency, completeness, accuracy or authenticity of data contained herein.
Accordingly, the data is provided on an 'as is, as available' basis. Last Updated: 04-27-2024