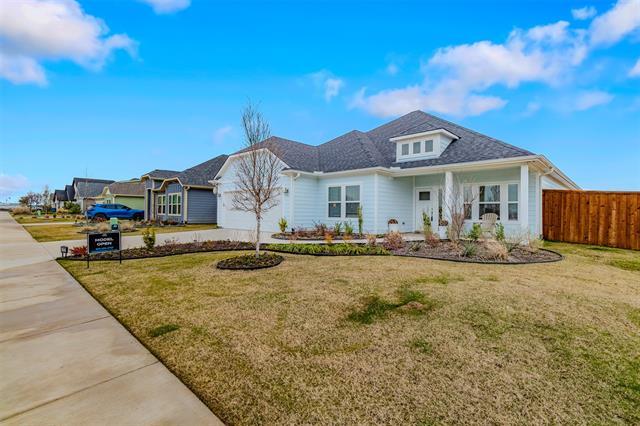112 Wesson Street Includes:
Remarks: Welcome to Your Future Home! The Cottages is a new development located near Cedar Creek Lake. Includes standard features, such as quartz countertops, stainless steel appliances, decorative tile, LED lighting, crown molding, spray foam insulation, and prewired for internet and fiber optic connectivity. The master suite is a haven, boasting a spacious walk-in closet, a luxurious shower, and a relaxing soaking tub. The front and backyards are meticulously landscaped with fully sodded lawns, a sprinkler system, and a board-on-board cedar fence. Tailor to your taste by choosing cabinet colors, hardware and plumbing fixture styles, interior and exterior wall colors, as well as tile and flooring options. The Craftsman plan is a spacious 2107 sq ft, 4 bed, 2.5 baths, and a thoughtfully designed open concept floor plan. Explore our thriving lake resort community, conveniently located just 55 minutes south of Dallas. Come picture the possibilities and tour our model home today! Directions: From 334 main street in gun barrel city turn on cody austin lane; follow into cottages at cedar creek lake addition. |
| Bedrooms | 4 | |
| Baths | 3 | |
| Year Built | 2023 | |
| Lot Size | Less Than .5 Acre | |
| Garage | 2 Car Garage | |
| HOA Dues | $100 Annually | |
| Property Type | Gun Barrel City Single Family (New) | |
| Listing Status | Active | |
| Listed By | Jennifer Jacobs, Ebby Halliday Realtors | |
| Listing Price | $409,900 | |
| Schools: | ||
| Elem School | Lakeview | |
| High School | Mabank | |
| District | Mabank | |
| Bedrooms | 4 | |
| Baths | 3 | |
| Year Built | 2023 | |
| Lot Size | Less Than .5 Acre | |
| Garage | 2 Car Garage | |
| HOA Dues | $100 Annually | |
| Property Type | Gun Barrel City Single Family (New) | |
| Listing Status | Active | |
| Listed By | Jennifer Jacobs, Ebby Halliday Realtors | |
| Listing Price | $409,900 | |
| Schools: | ||
| Elem School | Lakeview | |
| High School | Mabank | |
| District | Mabank | |
112 Wesson Street Includes:
Remarks: Welcome to Your Future Home! The Cottages is a new development located near Cedar Creek Lake. Includes standard features, such as quartz countertops, stainless steel appliances, decorative tile, LED lighting, crown molding, spray foam insulation, and prewired for internet and fiber optic connectivity. The master suite is a haven, boasting a spacious walk-in closet, a luxurious shower, and a relaxing soaking tub. The front and backyards are meticulously landscaped with fully sodded lawns, a sprinkler system, and a board-on-board cedar fence. Tailor to your taste by choosing cabinet colors, hardware and plumbing fixture styles, interior and exterior wall colors, as well as tile and flooring options. The Craftsman plan is a spacious 2107 sq ft, 4 bed, 2.5 baths, and a thoughtfully designed open concept floor plan. Explore our thriving lake resort community, conveniently located just 55 minutes south of Dallas. Come picture the possibilities and tour our model home today! Directions: From 334 main street in gun barrel city turn on cody austin lane; follow into cottages at cedar creek lake addition. |
| Additional Photos: | |||
 |
 |
 |
 |
 |
 |
 |
 |
NTREIS does not attempt to independently verify the currency, completeness, accuracy or authenticity of data contained herein.
Accordingly, the data is provided on an 'as is, as available' basis. Last Updated: 04-27-2024