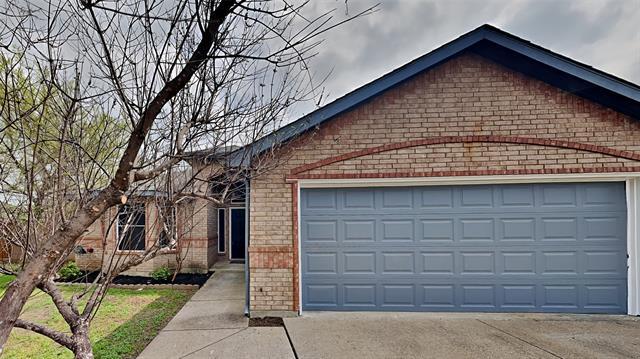4509 Wheatland Drive Includes:
Remarks: The 2003 home boasts a spacious layout with a seamless flow, fresh paint outside and in, new water heater, new wood like LVP in main areas, new carpet in bedrooms, new lighting, and much much more! Featuring a combined living and dining area that serves as the heart of the home. Updated kitchen featuring new granite, new sink, new faucet, freshly painted cabinets, with great counter and cabinet space. The home boasts three bedrooms, each offering comfort and privacy for residents and guests alike. These bedrooms are well-appointed with cozy carpeting, generous closet space, and large windows. Owner’s retreat features a soaking tub, separate shower, and walk-in closet. Backyard has a patio with a cover perfect for summer nights overlooking the oversized cul-de-sac style lot. Directions: Head southeast on north saginaw boulevard toward east bailey boswell road, turn right at the first cross street onto west bailey boswell road, continue straight to stay on west bailey boswell road, turn right onto north old decatur road, turn right onto millstone trail, turn right onto wheatland drive. |
| Bedrooms | 3 | |
| Baths | 2 | |
| Year Built | 2003 | |
| Lot Size | Less Than .5 Acre | |
| Garage | 2 Car Garage | |
| Property Type | Fort Worth Single Family | |
| Listing Status | Active | |
| Listed By | Crystal Thompson, Offerpad Brokerage, LLC | |
| Listing Price | $309,900 | |
| Schools: | ||
| Elem School | Lake Pointe | |
| Middle School | Wayside | |
| High School | Boswell | |
| District | Eagle Mt Saginaw | |
| Bedrooms | 3 | |
| Baths | 2 | |
| Year Built | 2003 | |
| Lot Size | Less Than .5 Acre | |
| Garage | 2 Car Garage | |
| Property Type | Fort Worth Single Family | |
| Listing Status | Active | |
| Listed By | Crystal Thompson, Offerpad Brokerage, LLC | |
| Listing Price | $309,900 | |
| Schools: | ||
| Elem School | Lake Pointe | |
| Middle School | Wayside | |
| High School | Boswell | |
| District | Eagle Mt Saginaw | |
4509 Wheatland Drive Includes:
Remarks: The 2003 home boasts a spacious layout with a seamless flow, fresh paint outside and in, new water heater, new wood like LVP in main areas, new carpet in bedrooms, new lighting, and much much more! Featuring a combined living and dining area that serves as the heart of the home. Updated kitchen featuring new granite, new sink, new faucet, freshly painted cabinets, with great counter and cabinet space. The home boasts three bedrooms, each offering comfort and privacy for residents and guests alike. These bedrooms are well-appointed with cozy carpeting, generous closet space, and large windows. Owner’s retreat features a soaking tub, separate shower, and walk-in closet. Backyard has a patio with a cover perfect for summer nights overlooking the oversized cul-de-sac style lot. Directions: Head southeast on north saginaw boulevard toward east bailey boswell road, turn right at the first cross street onto west bailey boswell road, continue straight to stay on west bailey boswell road, turn right onto north old decatur road, turn right onto millstone trail, turn right onto wheatland drive. |
| Additional Photos: | |||
 |
 |
 |
 |
 |
 |
 |
 |
NTREIS does not attempt to independently verify the currency, completeness, accuracy or authenticity of data contained herein.
Accordingly, the data is provided on an 'as is, as available' basis. Last Updated: 04-27-2024