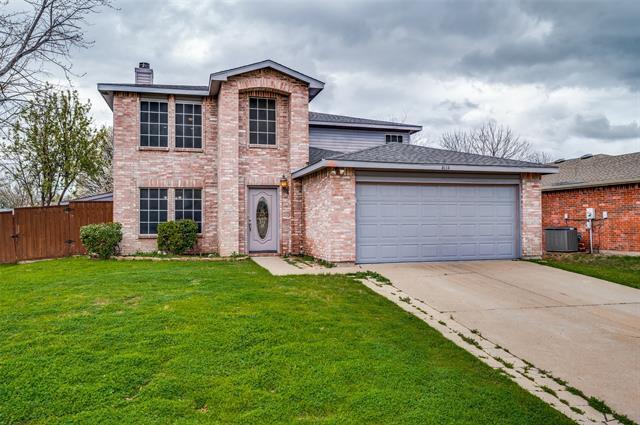4614 Willow Way Drive Includes:
Remarks: This spacious 4-bedroom, 2.5-bathroom home is not only upgraded but move-in ready. As you enter, you're greeted by stunning hardwood floors that guide you through the formal dining room, which doubles as a fantastic flex space. These beautiful hardwoods extend throughout most of the home. Be prepared to be impressed by the fabulous kitchen, featuring crisp white-painted cabinets, tumbled marble backsplash, new stainless-steel appliances, an island & separate breakfast bar. The luxurious primary suite is located downstairs & features a beautifully updated spa-like bathroom. Upstairs, you'll find a huge game room that serves as the perfect hub for the upstairs secondary bedrooms, providing everyone with their own retreat. The upstairs bathroom has also undergone a remodel. Outside, the backyard boasts a sparkling pool surrounded by a concrete patio and a charming extended & covered wood deck, creating the ultimate setting for outdoor enjoyment & relaxation. Directions: From sam rayburn tollway, exit at lake forest drive and go north one; five miles; turn right onto avery lane, right onto legend drive, right onto westview drive and then left onto willow way drive; the property will be on your right. |
| Bedrooms | 4 | |
| Baths | 3 | |
| Year Built | 1999 | |
| Lot Size | Less Than .5 Acre | |
| Garage | 2 Car Garage | |
| HOA Dues | $129 Semi-Annual | |
| Property Type | Mckinney Single Family | |
| Listing Status | Active | |
| Listed By | Sharon Bartlett, Seeto Realty | |
| Listing Price | $479,900 | |
| Schools: | ||
| Elem School | Slaughter | |
| Middle School | Evans | |
| High School | Mckinney | |
| District | Mckinney | |
| Bedrooms | 4 | |
| Baths | 3 | |
| Year Built | 1999 | |
| Lot Size | Less Than .5 Acre | |
| Garage | 2 Car Garage | |
| HOA Dues | $129 Semi-Annual | |
| Property Type | Mckinney Single Family | |
| Listing Status | Active | |
| Listed By | Sharon Bartlett, Seeto Realty | |
| Listing Price | $479,900 | |
| Schools: | ||
| Elem School | Slaughter | |
| Middle School | Evans | |
| High School | Mckinney | |
| District | Mckinney | |
4614 Willow Way Drive Includes:
Remarks: This spacious 4-bedroom, 2.5-bathroom home is not only upgraded but move-in ready. As you enter, you're greeted by stunning hardwood floors that guide you through the formal dining room, which doubles as a fantastic flex space. These beautiful hardwoods extend throughout most of the home. Be prepared to be impressed by the fabulous kitchen, featuring crisp white-painted cabinets, tumbled marble backsplash, new stainless-steel appliances, an island & separate breakfast bar. The luxurious primary suite is located downstairs & features a beautifully updated spa-like bathroom. Upstairs, you'll find a huge game room that serves as the perfect hub for the upstairs secondary bedrooms, providing everyone with their own retreat. The upstairs bathroom has also undergone a remodel. Outside, the backyard boasts a sparkling pool surrounded by a concrete patio and a charming extended & covered wood deck, creating the ultimate setting for outdoor enjoyment & relaxation. Directions: From sam rayburn tollway, exit at lake forest drive and go north one; five miles; turn right onto avery lane, right onto legend drive, right onto westview drive and then left onto willow way drive; the property will be on your right. |
| Additional Photos: | |||
 |
 |
 |
 |
 |
 |
 |
 |
NTREIS does not attempt to independently verify the currency, completeness, accuracy or authenticity of data contained herein.
Accordingly, the data is provided on an 'as is, as available' basis. Last Updated: 04-27-2024