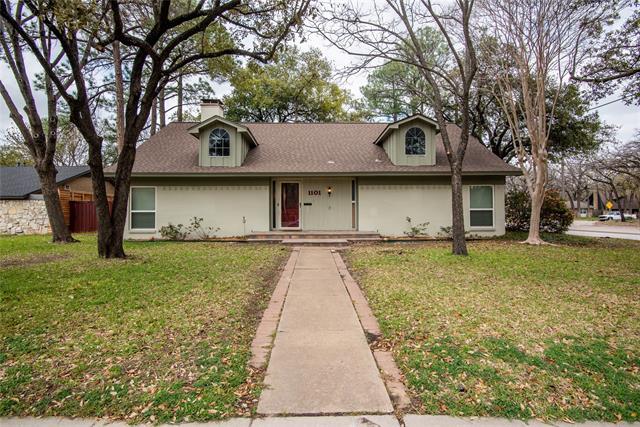1101 Colony Drive Includes:
Remarks: Conveniently located in the hospital district, modern updates meet classic charm in this delightful 4-bedroom, 2-bathroom home. The heart of this residence is its two living areas, each offering a perfect blend of comfort and style. One of the living spaces boasts a stunning two-way fireplace, adding warmth and ambiance to both areas. Entertain with ease in the elegant dining area, complete with built-in cabinetry, ideal for showcasing your fine china or treasured collectibles. The updated bathrooms feature contemporary elegance with sleek fixtures and finishes. Three generously sized bedrooms upstairs, with built in cabinetry. The primary bedroom is downstairs. Outside, the corner lot unfolds into a park-like backyard, perfect for outdoor gatherings. The trees and landscaping, create an idyllic setting for chillaxin'. Thoughtful updates and timeless appeal, this home is a perfect blend of comfort, style, and convenience. Enjoy the best of suburban living in a picturesque setting. Directions: From mcarther go east on colony, home on corner. |
| Bedrooms | 4 | |
| Baths | 2 | |
| Year Built | 1965 | |
| Lot Size | Less Than .5 Acre | |
| Garage | 2 Car Garage | |
| Property Type | Irving Single Family | |
| Listing Status | Active | |
| Listed By | Robyn Heathcock, Keller Williams Realty DPR | |
| Listing Price | $470,000 | |
| Schools: | ||
| Elem School | Lively | |
| Middle School | Dezavala | |
| High School | Irving | |
| District | Irving | |
| Bedrooms | 4 | |
| Baths | 2 | |
| Year Built | 1965 | |
| Lot Size | Less Than .5 Acre | |
| Garage | 2 Car Garage | |
| Property Type | Irving Single Family | |
| Listing Status | Active | |
| Listed By | Robyn Heathcock, Keller Williams Realty DPR | |
| Listing Price | $470,000 | |
| Schools: | ||
| Elem School | Lively | |
| Middle School | Dezavala | |
| High School | Irving | |
| District | Irving | |
1101 Colony Drive Includes:
Remarks: Conveniently located in the hospital district, modern updates meet classic charm in this delightful 4-bedroom, 2-bathroom home. The heart of this residence is its two living areas, each offering a perfect blend of comfort and style. One of the living spaces boasts a stunning two-way fireplace, adding warmth and ambiance to both areas. Entertain with ease in the elegant dining area, complete with built-in cabinetry, ideal for showcasing your fine china or treasured collectibles. The updated bathrooms feature contemporary elegance with sleek fixtures and finishes. Three generously sized bedrooms upstairs, with built in cabinetry. The primary bedroom is downstairs. Outside, the corner lot unfolds into a park-like backyard, perfect for outdoor gatherings. The trees and landscaping, create an idyllic setting for chillaxin'. Thoughtful updates and timeless appeal, this home is a perfect blend of comfort, style, and convenience. Enjoy the best of suburban living in a picturesque setting. Directions: From mcarther go east on colony, home on corner. |
| Additional Photos: | |||
 |
 |
 |
 |
 |
 |
 |
 |
NTREIS does not attempt to independently verify the currency, completeness, accuracy or authenticity of data contained herein.
Accordingly, the data is provided on an 'as is, as available' basis. Last Updated: 04-28-2024