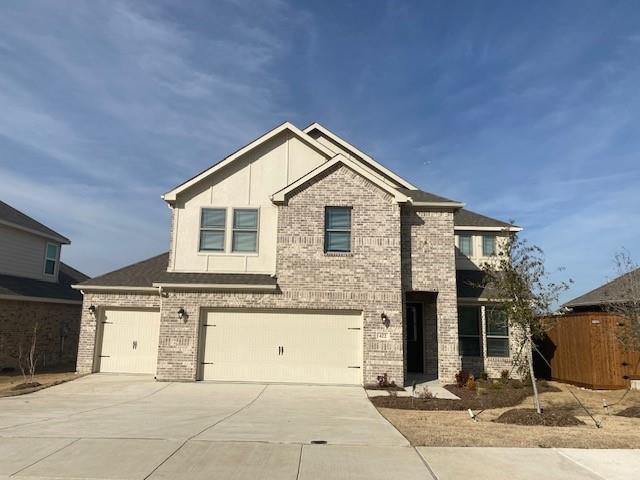422 Wilkerson Lane Includes:
Remarks: Welcome to Justin, Texas in award-winning Northwest ISD! Elegant home in Reatta Ridge, built by Lillian Custom Homes. The spacious Aspen plan offers 5 Bedrooms, 3 Full Bathrooms, Open Concept living spaces, Game Room, Covered Porch & Patio, & 3 Car Garage. Owner's retreat with ensuite bath has separate vanities, large shower, 2 linen closets, & walk-in closet. 2nd bedroom & full bathroom downstairs! Open concept gourmet kitchen w island, granite counters, double ovens, & soft close white cabinets w handles overlooks dining & living rooms. Wood-look tile flooring. Mud room off of garage entry. Upstairs 3 bedrooms share a full bath & huge game room! Spray foam insulation, Smart Home system, blinds, inground sprinklers, gutters, full sod & flowerbed. Greenbelt view! Community pool & park! Each Lillian Custom Home is Energy Efficient w Spray Foam Insulation. Conveniently located between Fort Worth and Denton, for easy access to employers, higher education, shopping & entertainment. Directions: 35w to west on 114 to north on 156 to west john wiley road to north lakeway lane; right on wilkerson road and property is on the left; model property is located at 302 ridge drive. |
| Bedrooms | 5 | |
| Baths | 3 | |
| Year Built | 2024 | |
| Lot Size | Less Than .5 Acre | |
| Garage | 3 Car Garage | |
| HOA Dues | $300 Annually | |
| Property Type | Justin Single Family (New) | |
| Listing Status | Contract Accepted | |
| Listed By | Ashlee McGhee, Keller Williams Realty DPR | |
| Listing Price | $450,000 | |
| Schools: | ||
| Elem School | Justin | |
| Middle School | Pike | |
| High School | Northwest | |
| District | Northwest | |
| Bedrooms | 5 | |
| Baths | 3 | |
| Year Built | 2024 | |
| Lot Size | Less Than .5 Acre | |
| Garage | 3 Car Garage | |
| HOA Dues | $300 Annually | |
| Property Type | Justin Single Family (New) | |
| Listing Status | Contract Accepted | |
| Listed By | Ashlee McGhee, Keller Williams Realty DPR | |
| Listing Price | $450,000 | |
| Schools: | ||
| Elem School | Justin | |
| Middle School | Pike | |
| High School | Northwest | |
| District | Northwest | |
422 Wilkerson Lane Includes:
Remarks: Welcome to Justin, Texas in award-winning Northwest ISD! Elegant home in Reatta Ridge, built by Lillian Custom Homes. The spacious Aspen plan offers 5 Bedrooms, 3 Full Bathrooms, Open Concept living spaces, Game Room, Covered Porch & Patio, & 3 Car Garage. Owner's retreat with ensuite bath has separate vanities, large shower, 2 linen closets, & walk-in closet. 2nd bedroom & full bathroom downstairs! Open concept gourmet kitchen w island, granite counters, double ovens, & soft close white cabinets w handles overlooks dining & living rooms. Wood-look tile flooring. Mud room off of garage entry. Upstairs 3 bedrooms share a full bath & huge game room! Spray foam insulation, Smart Home system, blinds, inground sprinklers, gutters, full sod & flowerbed. Greenbelt view! Community pool & park! Each Lillian Custom Home is Energy Efficient w Spray Foam Insulation. Conveniently located between Fort Worth and Denton, for easy access to employers, higher education, shopping & entertainment. Directions: 35w to west on 114 to north on 156 to west john wiley road to north lakeway lane; right on wilkerson road and property is on the left; model property is located at 302 ridge drive. |
| Additional Photos: | |||
 |
 |
 |
 |
 |
 |
 |
 |
NTREIS does not attempt to independently verify the currency, completeness, accuracy or authenticity of data contained herein.
Accordingly, the data is provided on an 'as is, as available' basis. Last Updated: 04-27-2024