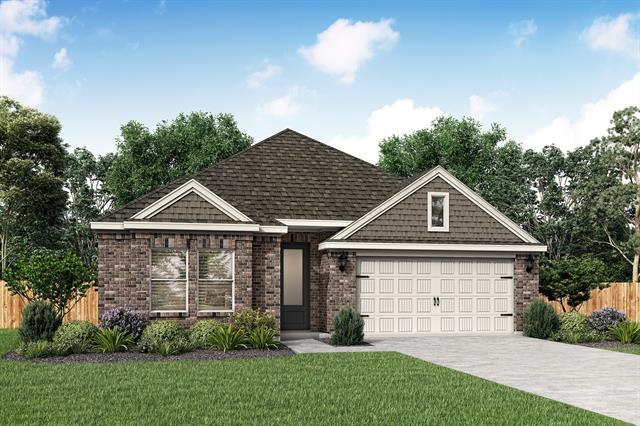1133 Sleepy Owl Lane Includes:
Remarks: This one-story home has a thoughtfully designed layout with a large, centrally located family room, chef-ready kitchen and formal dining room. With three generously sized bedrooms, two full baths and the added outdoor space of the covered back patio, this home offers an abundant amount of space. All upgrades come included at no extra cost in this home. A full suite of energy-efficient kitchen appliances, sparkling granite countertops, luxury vinyl-plank flooring, a Wi-Fi-enabled garage door opener and a programmable thermostat are just a few of the remarkable upgrades that come standard in this new home. Directions: From interstate 30: take interstate 30w to west fwy and take exit three; follow chapel creek boulevard and take a left onto west point boulevard; follow west point boulevard to vista west entrance; from 820: take exit 3c toward west point boulevard alemeda street; turn right onto west point boulevard; follow west point boulevard to vista west entrance. |
| Bedrooms | 3 | |
| Baths | 2 | |
| Year Built | 2023 | |
| Lot Size | Less Than .5 Acre | |
| Garage | 2 Car Garage | |
| HOA Dues | $108 Annually | |
| Property Type | Fort Worth Single Family (New) | |
| Listing Status | Contract Accepted | |
| Listed By | Mona Hill, LGI Homes | |
| Listing Price | $344,900 | |
| Schools: | ||
| Elem School | Blue Haze | |
| Middle School | Brewer | |
| High School | Brewer | |
| District | White Settlement | |
| Intermediate School | Tannahill | |
| Bedrooms | 3 | |
| Baths | 2 | |
| Year Built | 2023 | |
| Lot Size | Less Than .5 Acre | |
| Garage | 2 Car Garage | |
| HOA Dues | $108 Annually | |
| Property Type | Fort Worth Single Family (New) | |
| Listing Status | Contract Accepted | |
| Listed By | Mona Hill, LGI Homes | |
| Listing Price | $344,900 | |
| Schools: | ||
| Elem School | Blue Haze | |
| Middle School | Brewer | |
| High School | Brewer | |
| District | White Settlement | |
| Intermediate School | Tannahill | |
1133 Sleepy Owl Lane Includes:
Remarks: This one-story home has a thoughtfully designed layout with a large, centrally located family room, chef-ready kitchen and formal dining room. With three generously sized bedrooms, two full baths and the added outdoor space of the covered back patio, this home offers an abundant amount of space. All upgrades come included at no extra cost in this home. A full suite of energy-efficient kitchen appliances, sparkling granite countertops, luxury vinyl-plank flooring, a Wi-Fi-enabled garage door opener and a programmable thermostat are just a few of the remarkable upgrades that come standard in this new home. Directions: From interstate 30: take interstate 30w to west fwy and take exit three; follow chapel creek boulevard and take a left onto west point boulevard; follow west point boulevard to vista west entrance; from 820: take exit 3c toward west point boulevard alemeda street; turn right onto west point boulevard; follow west point boulevard to vista west entrance. |
| Additional Photos: | |||
 |
 |
||
NTREIS does not attempt to independently verify the currency, completeness, accuracy or authenticity of data contained herein.
Accordingly, the data is provided on an 'as is, as available' basis. Last Updated: 04-29-2024