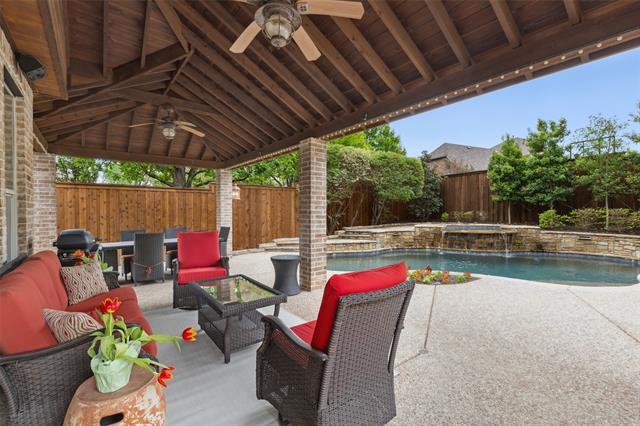5315 Cree Drive Includes:
Remarks: Nestled in the prime location of Cheyenne Village, this stunning home offers a resort-style backyard & pool, creating a private oasis. Boasting great curb appeal, the home features a spacious interior designed with meticulous attention to quality & detail. Hand-scraped wood floors, plantation shutters, custom built-ins & a designer color palette add to the open concept floorplan that seamlessly connects multiple living areas, highlighted by a stunning living room with soaring ceilings & cozy fireplace. The chef's kitchen is open to the living room & equipped with an island, gas range, granite counters & ample cabinet space. Much-desired primary suite is located downstairs. Upstairs, a media room & a large bonus-loft space offer additional living & entertainment options. Resort-style backyard features a covered patio, built-in outdoor kitchen & an inviting pool, perfect for relaxing. Walk to Legacy Christian Academy & Allen Elementary. Don't miss this rare opportunity. Directions: From dallas parkway, take the exit toward stonebrook parkway turn left on stonebrook parkway continue on fighting eagles lane; take pueblo lane to cree drive turn left on fighting eagles lane turn left on pueblo lane pueblo lane becomes oneida drive turn left onto cree drive destination will be on the right. |
| Bedrooms | 5 | |
| Baths | 4 | |
| Year Built | 2003 | |
| Lot Size | Less Than .5 Acre | |
| Garage | 3 Car Garage | |
| HOA Dues | $700 Annually | |
| Property Type | Frisco Single Family | |
| Listing Status | Active Under Contract | |
| Listed By | Connie Durnal, Redfin Corporation | |
| Listing Price | 1,000,000 | |
| Schools: | ||
| Elem School | Allen | |
| Middle School | Hunt | |
| High School | Frisco | |
| District | Frisco | |
| Bedrooms | 5 | |
| Baths | 4 | |
| Year Built | 2003 | |
| Lot Size | Less Than .5 Acre | |
| Garage | 3 Car Garage | |
| HOA Dues | $700 Annually | |
| Property Type | Frisco Single Family | |
| Listing Status | Active Under Contract | |
| Listed By | Connie Durnal, Redfin Corporation | |
| Listing Price | $1,000,000 | |
| Schools: | ||
| Elem School | Allen | |
| Middle School | Hunt | |
| High School | Frisco | |
| District | Frisco | |
5315 Cree Drive Includes:
Remarks: Nestled in the prime location of Cheyenne Village, this stunning home offers a resort-style backyard & pool, creating a private oasis. Boasting great curb appeal, the home features a spacious interior designed with meticulous attention to quality & detail. Hand-scraped wood floors, plantation shutters, custom built-ins & a designer color palette add to the open concept floorplan that seamlessly connects multiple living areas, highlighted by a stunning living room with soaring ceilings & cozy fireplace. The chef's kitchen is open to the living room & equipped with an island, gas range, granite counters & ample cabinet space. Much-desired primary suite is located downstairs. Upstairs, a media room & a large bonus-loft space offer additional living & entertainment options. Resort-style backyard features a covered patio, built-in outdoor kitchen & an inviting pool, perfect for relaxing. Walk to Legacy Christian Academy & Allen Elementary. Don't miss this rare opportunity. Directions: From dallas parkway, take the exit toward stonebrook parkway turn left on stonebrook parkway continue on fighting eagles lane; take pueblo lane to cree drive turn left on fighting eagles lane turn left on pueblo lane pueblo lane becomes oneida drive turn left onto cree drive destination will be on the right. |
| Additional Photos: | |||
 |
 |
 |
 |
 |
 |
 |
 |
NTREIS does not attempt to independently verify the currency, completeness, accuracy or authenticity of data contained herein.
Accordingly, the data is provided on an 'as is, as available' basis. Last Updated: 05-05-2024