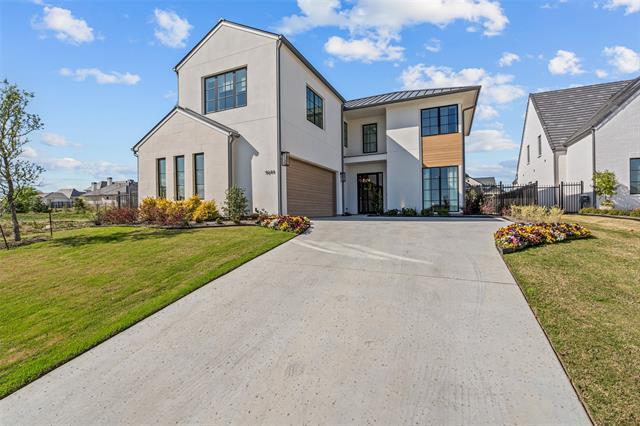9644 Latour Lane Includes:
Remarks: Step inside this exquisite home, greeted by an abundance of space & natural light. With 4 BD & 4.5 BA, this home provides ample room for comfortable living & entertaining. The open floorplan seamlessly connects the living, dining, & kitchen areas, creating a spacious & inviting atmosphere. Downstairs boasts new light fixtures & automatic shades throughout living & master suite. The master bedroom and guest room upstairs have been freshly painted, adding a crisp, elegant touch. Office provides the perfect space for remote work or study. The formal dining & half bath showcases Venetian plaster walls, adding a touch of sophistication & style. Upstairs, find 3 full bdrms, each with own ensuite bath, ensuring convenience for all. Media room is an ideal space for relaxation & entertainment. Step out on back patio to a gas fireplace that creates a cozy ambiance, perfect for unwinding after a long day. With plenty of backyard space, a pool can easily be added to this entertainers dream house. Directions: From thirty; south on 820; exit team ranch road; right on team ranch road right on montrachet boulevard; right on latour lane; house is on the left. |
| Bedrooms | 4 | |
| Baths | 5 | |
| Year Built | 2022 | |
| Lot Size | Less Than .5 Acre | |
| Garage | 2 Car Garage | |
| HOA Dues | $5500 Annually | |
| Property Type | Fort Worth Single Family (New) | |
| Listing Status | Active | |
| Listed By | John Zimmerman, Compass RE Texas, LLC | |
| Listing Price | $1,650,000 | |
| Schools: | ||
| Elem School | Waverly Park | |
| Middle School | Leonard | |
| High School | Western Hills | |
| District | Fort Worth | |
| Bedrooms | 4 | |
| Baths | 5 | |
| Year Built | 2022 | |
| Lot Size | Less Than .5 Acre | |
| Garage | 2 Car Garage | |
| HOA Dues | $5500 Annually | |
| Property Type | Fort Worth Single Family (New) | |
| Listing Status | Active | |
| Listed By | John Zimmerman, Compass RE Texas, LLC | |
| Listing Price | $1,650,000 | |
| Schools: | ||
| Elem School | Waverly Park | |
| Middle School | Leonard | |
| High School | Western Hills | |
| District | Fort Worth | |
9644 Latour Lane Includes:
Remarks: Step inside this exquisite home, greeted by an abundance of space & natural light. With 4 BD & 4.5 BA, this home provides ample room for comfortable living & entertaining. The open floorplan seamlessly connects the living, dining, & kitchen areas, creating a spacious & inviting atmosphere. Downstairs boasts new light fixtures & automatic shades throughout living & master suite. The master bedroom and guest room upstairs have been freshly painted, adding a crisp, elegant touch. Office provides the perfect space for remote work or study. The formal dining & half bath showcases Venetian plaster walls, adding a touch of sophistication & style. Upstairs, find 3 full bdrms, each with own ensuite bath, ensuring convenience for all. Media room is an ideal space for relaxation & entertainment. Step out on back patio to a gas fireplace that creates a cozy ambiance, perfect for unwinding after a long day. With plenty of backyard space, a pool can easily be added to this entertainers dream house. Directions: From thirty; south on 820; exit team ranch road; right on team ranch road right on montrachet boulevard; right on latour lane; house is on the left. |
| Additional Photos: | |||
 |
 |
 |
 |
 |
 |
 |
 |
NTREIS does not attempt to independently verify the currency, completeness, accuracy or authenticity of data contained herein.
Accordingly, the data is provided on an 'as is, as available' basis. Last Updated: 05-03-2024