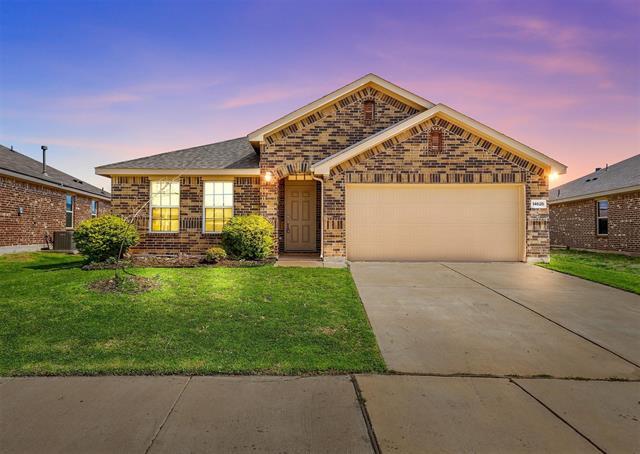14620 Sundog Way Includes:
Remarks: Welcome to Sendera Ranch! This spacious 4-bed, 2.5-bath home offers over 2300 sqft of living space. Enjoy an open floor plan with a bright living room, perfect for entertaining. The kitchen boasts stainless steel appliances and a center island. Upstairs, a versatile second living area provides extra space for relaxation. Retreat to the primary suite with a walk-in closet and luxurious ensuite. Outside, an oversized patio offers extra space for entertaining or simply relaxing. Don't miss out on this stylish home! |
| Bedrooms | 4 | |
| Baths | 3 | |
| Year Built | 2018 | |
| Lot Size | Less Than .5 Acre | |
| Garage | 2 Car Garage | |
| HOA Dues | $126 Quarterly | |
| Property Type | Fort Worth Single Family | |
| Listing Status | Active | |
| Listed By | Steven Robertson, Real Estate Diplomats | |
| Listing Price | $379,900 | |
| Schools: | ||
| Elem School | JC Thompson | |
| Middle School | Wilson | |
| High School | Eaton | |
| District | Northwest | |
| Bedrooms | 4 | |
| Baths | 3 | |
| Year Built | 2018 | |
| Lot Size | Less Than .5 Acre | |
| Garage | 2 Car Garage | |
| HOA Dues | $126 Quarterly | |
| Property Type | Fort Worth Single Family | |
| Listing Status | Active | |
| Listed By | Steven Robertson, Real Estate Diplomats | |
| Listing Price | $379,900 | |
| Schools: | ||
| Elem School | JC Thompson | |
| Middle School | Wilson | |
| High School | Eaton | |
| District | Northwest | |
14620 Sundog Way Includes:
Remarks: Welcome to Sendera Ranch! This spacious 4-bed, 2.5-bath home offers over 2300 sqft of living space. Enjoy an open floor plan with a bright living room, perfect for entertaining. The kitchen boasts stainless steel appliances and a center island. Upstairs, a versatile second living area provides extra space for relaxation. Retreat to the primary suite with a walk-in closet and luxurious ensuite. Outside, an oversized patio offers extra space for entertaining or simply relaxing. Don't miss out on this stylish home! |
| Additional Photos: | |||
 |
 |
 |
 |
 |
 |
 |
 |
NTREIS does not attempt to independently verify the currency, completeness, accuracy or authenticity of data contained herein.
Accordingly, the data is provided on an 'as is, as available' basis. Last Updated: 04-26-2024