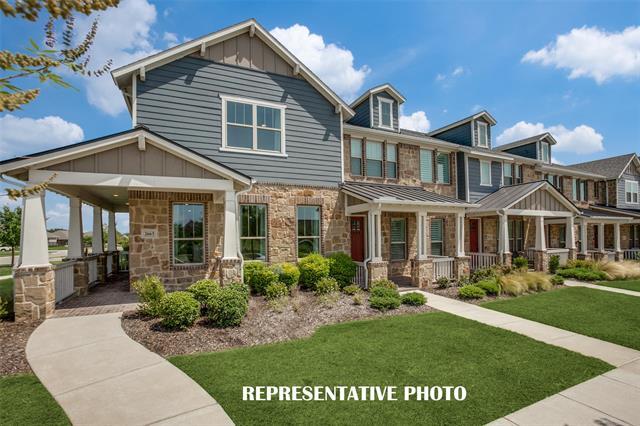2514 Settlers Place Includes:
Remarks: CB JENI HOMES ZOE floor plan. Welcome to Riverset! A great master planned community featuring a pool, dog park, playground, walking trails and large green spaces. This luxury townhome is an END Unit facing North with lots of natural sunlight, very peacefully tucked away in the back of the community! The Craftsman styled exterior has a welcoming FRONT porch that will WOW you from the moment you first walk in the entryway!! Loaded with lots of energy savvy features, such as tankless hot water heater, gas heat, 16 SEER HVAC. Beautifully designed 3 bedroom, 2 living, 2.5 bath home with large, open concept living area for all your entertaining. The storage is a BIG plus! Upstairs owner’s suite offers a welcoming SPA-like OVERSIZED shower and HUGE closet. Enjoy the beauty of this low maintenance lifestyle. Directions: From highway 75, exit west spring valley road, east on west spring valley road and stay on centennial boulevard buckingham road, right on patterson lane into community, left onto high cotton lane; model property at 2663 high cotton lane; model property hours sunday and monday noon 6pm, tuesday saturday 10am 6pm. |
| Bedrooms | 3 | |
| Baths | 3 | |
| Year Built | 2023 | |
| Lot Size | Condo-Townhome Lot Sqft | |
| Garage | 2 Car Garage | |
| HOA Dues | $225 Monthly | |
| Property Type | Garland Townhouse (New) | |
| Listing Status | Active Under Contract | |
| Listed By | Carole Campbell, Colleen Frost Real Estate Serv | |
| Listing Price | $437,397 | |
| Schools: | ||
| District | Garland | |
| Bedrooms | 3 | |
| Baths | 3 | |
| Year Built | 2023 | |
| Lot Size | Condo-Townhome Lot Sqft | |
| Garage | 2 Car Garage | |
| HOA Dues | $225 Monthly | |
| Property Type | Garland Townhouse (New) | |
| Listing Status | Active Under Contract | |
| Listed By | Carole Campbell, Colleen Frost Real Estate Serv | |
| Listing Price | $437,397 | |
| Schools: | ||
| District | Garland | |
2514 Settlers Place Includes:
Remarks: CB JENI HOMES ZOE floor plan. Welcome to Riverset! A great master planned community featuring a pool, dog park, playground, walking trails and large green spaces. This luxury townhome is an END Unit facing North with lots of natural sunlight, very peacefully tucked away in the back of the community! The Craftsman styled exterior has a welcoming FRONT porch that will WOW you from the moment you first walk in the entryway!! Loaded with lots of energy savvy features, such as tankless hot water heater, gas heat, 16 SEER HVAC. Beautifully designed 3 bedroom, 2 living, 2.5 bath home with large, open concept living area for all your entertaining. The storage is a BIG plus! Upstairs owner’s suite offers a welcoming SPA-like OVERSIZED shower and HUGE closet. Enjoy the beauty of this low maintenance lifestyle. Directions: From highway 75, exit west spring valley road, east on west spring valley road and stay on centennial boulevard buckingham road, right on patterson lane into community, left onto high cotton lane; model property at 2663 high cotton lane; model property hours sunday and monday noon 6pm, tuesday saturday 10am 6pm. |
| Additional Photos: | |||
 |
 |
 |
 |
 |
 |
 |
 |
NTREIS does not attempt to independently verify the currency, completeness, accuracy or authenticity of data contained herein.
Accordingly, the data is provided on an 'as is, as available' basis. Last Updated: 05-02-2024