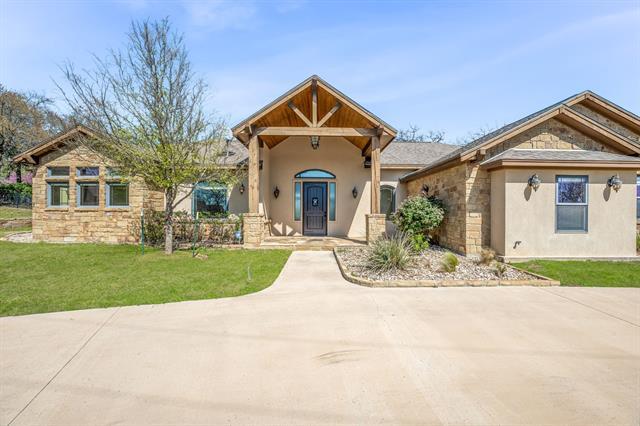1175 Walking Horse Drive Includes:
Remarks: Welcome to your dream home nestled in the heart of the sought-after neighborhood. This beautiful home offers a blend of luxury, comfort, and tranquility. Step into a magnificent 4-bedroom, 4.5 bath home with an impressive 3853 sqft living area. Designed with an open-concept, this home invites you to a warm and inviting atmosphere throughout. The kitchen is a culinary enthusiast's dream featuring a double oven, gas cooktop, pot filler, and walk-in pantry that doubles as a storm shelter. The living room is centered around a gas fireplace. Office with built in shelves. Decorative lighting throughout the home. The master suite steals the show with its spacious walk-in closet and luxurious bathroom, large bathtub with tankless water heater. Media room upstairs with wet bar and full bath. A covered back porch offers a serene escape to enjoy the outdoors, making it ideal for morning coffees or sunset dinners. Wide open pasture behind the home to have a country living feel. Sprinkler system. |
| Bedrooms | 4 | |
| Baths | 5 | |
| Year Built | 2014 | |
| Lot Size | .5 to < 1 Acre | |
| Garage | 2 Car Garage | |
| Property Type | Stephenville Single Family | |
| Listing Status | Active | |
| Listed By | Josey Key, Majestic Realty Group | |
| Listing Price | $828,000 | |
| Schools: | ||
| Elem School | Central | |
| High School | Stephenvile | |
| District | Stephenville | |
| Intermediate School | Gilbert | |
| Bedrooms | 4 | |
| Baths | 5 | |
| Year Built | 2014 | |
| Lot Size | .5 to < 1 Acre | |
| Garage | 2 Car Garage | |
| Property Type | Stephenville Single Family | |
| Listing Status | Active | |
| Listed By | Josey Key, Majestic Realty Group | |
| Listing Price | $828,000 | |
| Schools: | ||
| Elem School | Central | |
| High School | Stephenvile | |
| District | Stephenville | |
| Intermediate School | Gilbert | |
1175 Walking Horse Drive Includes:
Remarks: Welcome to your dream home nestled in the heart of the sought-after neighborhood. This beautiful home offers a blend of luxury, comfort, and tranquility. Step into a magnificent 4-bedroom, 4.5 bath home with an impressive 3853 sqft living area. Designed with an open-concept, this home invites you to a warm and inviting atmosphere throughout. The kitchen is a culinary enthusiast's dream featuring a double oven, gas cooktop, pot filler, and walk-in pantry that doubles as a storm shelter. The living room is centered around a gas fireplace. Office with built in shelves. Decorative lighting throughout the home. The master suite steals the show with its spacious walk-in closet and luxurious bathroom, large bathtub with tankless water heater. Media room upstairs with wet bar and full bath. A covered back porch offers a serene escape to enjoy the outdoors, making it ideal for morning coffees or sunset dinners. Wide open pasture behind the home to have a country living feel. Sprinkler system. |
| Additional Photos: | |||
 |
 |
 |
 |
 |
 |
 |
 |
NTREIS does not attempt to independently verify the currency, completeness, accuracy or authenticity of data contained herein.
Accordingly, the data is provided on an 'as is, as available' basis. Last Updated: 05-02-2024