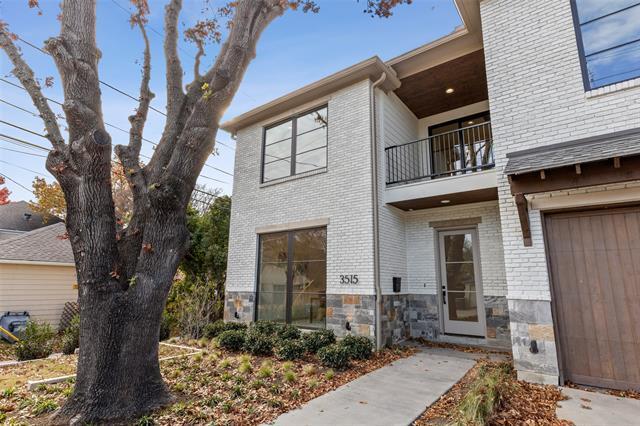3515 Delmar Avenue Includes:
Remarks: Discover an exquisite single-family attached home crafted by a renowned builder within the coveted Mockingbird Elementary attendance zone. Boasting an inviting open floor plan adorned with oak hardwood floors, generous base moldings, 8' doors, and 10' ceilings on the first level, this residence exudes sophistication. The gourmet kitchen showcases Quartz counters, ample cabinetry and top-tier stainless appliances, seamlessly connecting to a casual living area with a gas fireplace, built-ins, and expansive windows framing views of the patio and lawn. The second level hosts a luxurious owner's suite featuring a spa-like bath and a spacious walk-in closet, along with two additional bedrooms each complemented by private baths. Additional highlights include a study, second living area, balcony, upstairs laundry, and convenient two-car attached garage. Experience elevated living in this meticulously designed and thoughtfully appointed home. Directions: From greenville avenue, turn east on mccommas; turn left on delmar; the property is on the left. |
| Bedrooms | 3 | |
| Baths | 4 | |
| Year Built | 2023 | |
| Lot Size | Less Than .5 Acre | |
| Garage | 2 Car Garage | |
| Property Type | Dallas Single Family (New) | |
| Listing Status | Active Under Contract | |
| Listed By | Scott Jackson, Compass RE Texas, LLC | |
| Listing Price | $1,099,000 | |
| Schools: | ||
| Elem School | Mockingbird | |
| Middle School | Long | |
| High School | Woodrow Wilson | |
| District | Dallas | |
| Bedrooms | 3 | |
| Baths | 4 | |
| Year Built | 2023 | |
| Lot Size | Less Than .5 Acre | |
| Garage | 2 Car Garage | |
| Property Type | Dallas Single Family (New) | |
| Listing Status | Active Under Contract | |
| Listed By | Scott Jackson, Compass RE Texas, LLC | |
| Listing Price | $1,099,000 | |
| Schools: | ||
| Elem School | Mockingbird | |
| Middle School | Long | |
| High School | Woodrow Wilson | |
| District | Dallas | |
3515 Delmar Avenue Includes:
Remarks: Discover an exquisite single-family attached home crafted by a renowned builder within the coveted Mockingbird Elementary attendance zone. Boasting an inviting open floor plan adorned with oak hardwood floors, generous base moldings, 8' doors, and 10' ceilings on the first level, this residence exudes sophistication. The gourmet kitchen showcases Quartz counters, ample cabinetry and top-tier stainless appliances, seamlessly connecting to a casual living area with a gas fireplace, built-ins, and expansive windows framing views of the patio and lawn. The second level hosts a luxurious owner's suite featuring a spa-like bath and a spacious walk-in closet, along with two additional bedrooms each complemented by private baths. Additional highlights include a study, second living area, balcony, upstairs laundry, and convenient two-car attached garage. Experience elevated living in this meticulously designed and thoughtfully appointed home. Directions: From greenville avenue, turn east on mccommas; turn left on delmar; the property is on the left. |
| Additional Photos: | |||
 |
 |
 |
 |
 |
 |
 |
 |
NTREIS does not attempt to independently verify the currency, completeness, accuracy or authenticity of data contained herein.
Accordingly, the data is provided on an 'as is, as available' basis. Last Updated: 05-02-2024