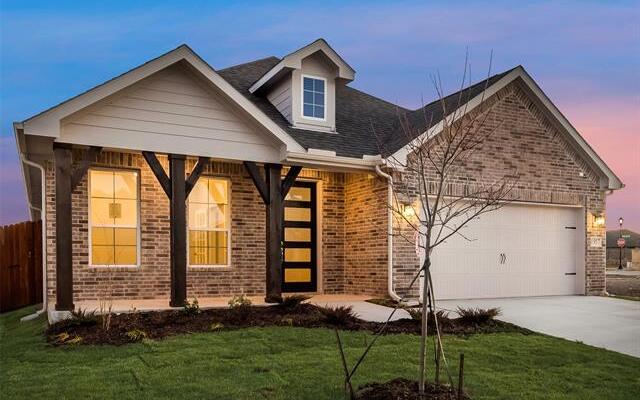1957 Kelva Drive Includes:
Remarks: Welcome to the Havasu III! A clearly defined foyer and flex room gives definition to this entryway. The kitchen and dining room are one unified area giving you enough space for a large table where the entire family can gather together for a meal. An oversized living room presents the freedom for customization without compromise. With three secondary bedrooms, the possibilities to personalize are endless. The smallest room is right around the corner from the owner’s suite, making it the ideal nursery or toddler’s bedroom. In the center of the home lies the third bedroom and a jack-and-jill bathroom with easy access to both hallways off the dining and living space. Toward the front of the home, the fourth bedroom is a great retreat for your guests to feel they have their own space. The laundry room is right off the kitchen and has an entrance to the garage, allowing it to double as a mudroom. Check it out today! Directions: Model property is located at 3125 serpens drive, newark 76071. |
| Bedrooms | 4 | |
| Baths | 2 | |
| Year Built | 2024 | |
| Lot Size | Less Than .5 Acre | |
| Garage | 2 Car Garage | |
| HOA Dues | $250 Quarterly | |
| Property Type | Haslet Single Family (New) | |
| Listing Status | Active | |
| Listed By | Rachel Morton, NTex Realty, LP | |
| Listing Price | $403,550 | |
| Schools: | ||
| Elem School | Molly Livengood Carter | |
| Middle School | Wilson | |
| High School | Northwest | |
| District | Northwest | |
| Bedrooms | 4 | |
| Baths | 2 | |
| Year Built | 2024 | |
| Lot Size | Less Than .5 Acre | |
| Garage | 2 Car Garage | |
| HOA Dues | $250 Quarterly | |
| Property Type | Haslet Single Family (New) | |
| Listing Status | Active | |
| Listed By | Rachel Morton, NTex Realty, LP | |
| Listing Price | $403,550 | |
| Schools: | ||
| Elem School | Molly Livengood Carter | |
| Middle School | Wilson | |
| High School | Northwest | |
| District | Northwest | |
1957 Kelva Drive Includes:
Remarks: Welcome to the Havasu III! A clearly defined foyer and flex room gives definition to this entryway. The kitchen and dining room are one unified area giving you enough space for a large table where the entire family can gather together for a meal. An oversized living room presents the freedom for customization without compromise. With three secondary bedrooms, the possibilities to personalize are endless. The smallest room is right around the corner from the owner’s suite, making it the ideal nursery or toddler’s bedroom. In the center of the home lies the third bedroom and a jack-and-jill bathroom with easy access to both hallways off the dining and living space. Toward the front of the home, the fourth bedroom is a great retreat for your guests to feel they have their own space. The laundry room is right off the kitchen and has an entrance to the garage, allowing it to double as a mudroom. Check it out today! Directions: Model property is located at 3125 serpens drive, newark 76071. |
| Additional Photos: | |||
 |
 |
 |
 |
 |
 |
 |
 |
NTREIS does not attempt to independently verify the currency, completeness, accuracy or authenticity of data contained herein.
Accordingly, the data is provided on an 'as is, as available' basis. Last Updated: 04-26-2024