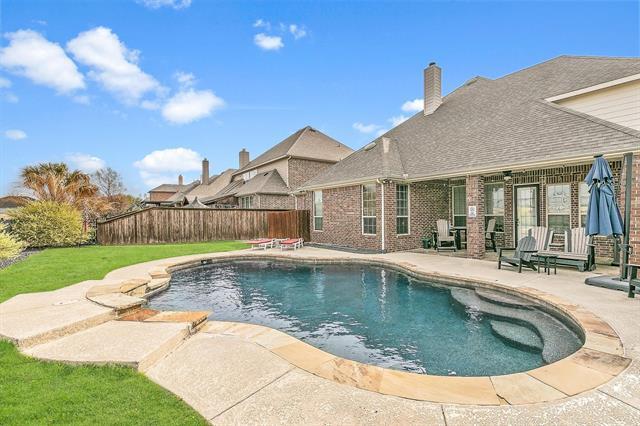1240 Wedgewood Drive Includes:
Remarks: PRICED TO SELL!! HUGE HOUSE ON THE GREENBELT WITH A SALT WATER POOL! Have you been searching for a 4 bedroom house that has a media room, game room plus a resort getaway in the backyard? This is your chance to snag this one of a kind home right before the summer. As you enter through the front door you are immediately greeted with gorgeous hand scraped hardwood floors and an open formal dining room. To the right is the large office with built in shelving that covers the while back wall. Heading upstairs to the left is the main entertaining area with an oversized game room and a wet bar separating the media room. To the right of the stairs there are 2 bedrooms with a jack and jill bathroom. The kitchen has a large island with tons of counter and cabinet space making it a chefs dream. There is a bedroom and flex room located on the first floor. The primary bedroom features soaring ceilings and an updated bathroom! Come se this house and make it your forever home! |
| Bedrooms | 4 | |
| Baths | 3 | |
| Year Built | 2010 | |
| Lot Size | Less Than .5 Acre | |
| Garage | 2 Car Garage | |
| HOA Dues | $155 Quarterly | |
| Property Type | Forney Single Family | |
| Listing Status | Active | |
| Listed By | Joey Stanbery, RE/MAX DFW Associates | |
| Listing Price | $549,989 | |
| Schools: | ||
| Elem School | Griffin | |
| Middle School | Brown | |
| High School | North Forney | |
| District | Forney | |
| Primary School | Forney | |
| Intermediate School | Smith | |
| Bedrooms | 4 | |
| Baths | 3 | |
| Year Built | 2010 | |
| Lot Size | Less Than .5 Acre | |
| Garage | 2 Car Garage | |
| HOA Dues | $155 Quarterly | |
| Property Type | Forney Single Family | |
| Listing Status | Active | |
| Listed By | Joey Stanbery, RE/MAX DFW Associates | |
| Listing Price | $549,989 | |
| Schools: | ||
| Elem School | Griffin | |
| Middle School | Brown | |
| High School | North Forney | |
| District | Forney | |
| Primary School | Forney | |
| Intermediate School | Smith | |
1240 Wedgewood Drive Includes:
Remarks: PRICED TO SELL!! HUGE HOUSE ON THE GREENBELT WITH A SALT WATER POOL! Have you been searching for a 4 bedroom house that has a media room, game room plus a resort getaway in the backyard? This is your chance to snag this one of a kind home right before the summer. As you enter through the front door you are immediately greeted with gorgeous hand scraped hardwood floors and an open formal dining room. To the right is the large office with built in shelving that covers the while back wall. Heading upstairs to the left is the main entertaining area with an oversized game room and a wet bar separating the media room. To the right of the stairs there are 2 bedrooms with a jack and jill bathroom. The kitchen has a large island with tons of counter and cabinet space making it a chefs dream. There is a bedroom and flex room located on the first floor. The primary bedroom features soaring ceilings and an updated bathroom! Come se this house and make it your forever home! |
| Additional Photos: | |||
 |
 |
 |
 |
 |
 |
 |
 |
NTREIS does not attempt to independently verify the currency, completeness, accuracy or authenticity of data contained herein.
Accordingly, the data is provided on an 'as is, as available' basis. Last Updated: 04-28-2024