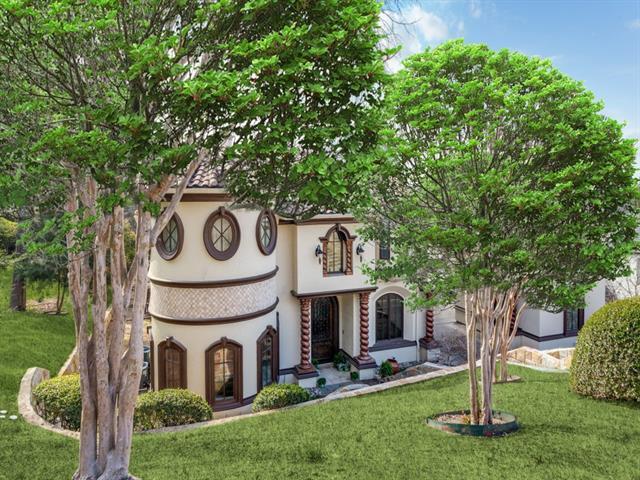1608 Rivercrest Court Includes:
Remarks: Gated Community-Detailed & Beautiful Custom Built Tuscan Architecture. Executive Home. Magnificent Sweeping Staircase entry. Six (6) En Suites. Chef's Gourmet Kitchen- Thermador-Double Ovens, 5 Burner Gas Cooktop- Grill & Griddle, Built-in Microwave, Warming Drawer. Seated bar area-or use as serving area if needed. Elegant Dining Ceilings -Coffered Wood Beam Accent, 12 inch ornamental Crown Moldings. Great Room Showcases- 32 ft ceilings view to 2nd Story, Floor to Ceiling Windows. Juliet Balcony overlooks Great Room. Crown Moldings thru-out. Luxurious Master Suite with sitting area-Juliet Balcony. Master bath - 2 vanities with built in Cabinets. Huge Closet. Laundry Rms on 1st & 2nd floors. Game room upstairs overlooks pool. Private living apt-quarters (see floor plan)with outside entrance from side yard. Garage Access. Park-Like beautiful backyard- Covered Patio- Gas Fireplace. Beautiful Pool, Spa with Fountain. 4 Car Garage. Secure access to Trinity Trails. Flex-Space!! Directions: Interstate thirty west to merrick right on catalina left on rivercrest court gated community; destination is on your left; make sure your directions are to 1608 rivercrest court; not street. |
| Bedrooms | 6 | |
| Baths | 8 | |
| Year Built | 2005 | |
| Lot Size | Less Than .5 Acre | |
| Garage | 4 Car Garage | |
| HOA Dues | $1800 Annually | |
| Property Type | Fort Worth Single Family | |
| Listing Status | Active | |
| Listed By | Pamela Robinson Nelon, Engel & Volkers Fort Worth | |
| Listing Price | $3,025,000 | |
| Schools: | ||
| Elem School | Burtonhill | |
| Middle School | Stripling | |
| High School | Arlington Heights | |
| District | Fort Worth | |
| Bedrooms | 6 | |
| Baths | 8 | |
| Year Built | 2005 | |
| Lot Size | Less Than .5 Acre | |
| Garage | 4 Car Garage | |
| HOA Dues | $1800 Annually | |
| Property Type | Fort Worth Single Family | |
| Listing Status | Active | |
| Listed By | Pamela Robinson Nelon, Engel & Volkers Fort Worth | |
| Listing Price | $3,025,000 | |
| Schools: | ||
| Elem School | Burtonhill | |
| Middle School | Stripling | |
| High School | Arlington Heights | |
| District | Fort Worth | |
1608 Rivercrest Court Includes:
Remarks: Gated Community-Detailed & Beautiful Custom Built Tuscan Architecture. Executive Home. Magnificent Sweeping Staircase entry. Six (6) En Suites. Chef's Gourmet Kitchen- Thermador-Double Ovens, 5 Burner Gas Cooktop- Grill & Griddle, Built-in Microwave, Warming Drawer. Seated bar area-or use as serving area if needed. Elegant Dining Ceilings -Coffered Wood Beam Accent, 12 inch ornamental Crown Moldings. Great Room Showcases- 32 ft ceilings view to 2nd Story, Floor to Ceiling Windows. Juliet Balcony overlooks Great Room. Crown Moldings thru-out. Luxurious Master Suite with sitting area-Juliet Balcony. Master bath - 2 vanities with built in Cabinets. Huge Closet. Laundry Rms on 1st & 2nd floors. Game room upstairs overlooks pool. Private living apt-quarters (see floor plan)with outside entrance from side yard. Garage Access. Park-Like beautiful backyard- Covered Patio- Gas Fireplace. Beautiful Pool, Spa with Fountain. 4 Car Garage. Secure access to Trinity Trails. Flex-Space!! Directions: Interstate thirty west to merrick right on catalina left on rivercrest court gated community; destination is on your left; make sure your directions are to 1608 rivercrest court; not street. |
| Additional Photos: | |||
 |
 |
 |
 |
 |
 |
 |
 |
NTREIS does not attempt to independently verify the currency, completeness, accuracy or authenticity of data contained herein.
Accordingly, the data is provided on an 'as is, as available' basis. Last Updated: 04-29-2024