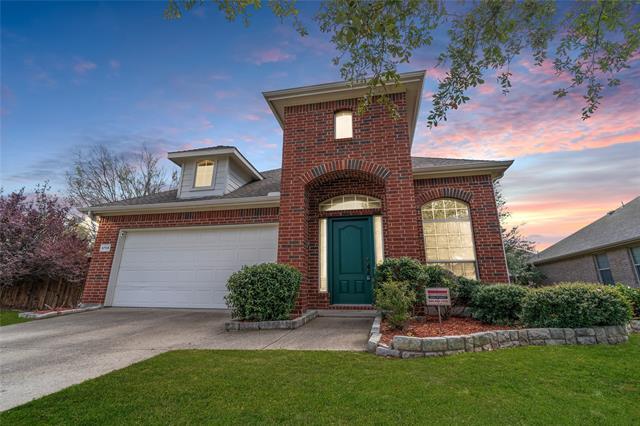5705 Silver Buckle Drive Includes:
Remarks: Welcome to this esteemed Saddle Club at McKinney Ranch home! This immaculate home features a thoughtfully designed split floor plan. Retreat to your private primary suite boasting a spacious ensuite bathroom complete with a luxurious jetted soaking tub and a separate walk-in shower.Entertain in style in the welcoming living room, enhanced by a cozy fireplace and abundant natural light. Host memorable dinners in the elegant formal dining space.The heart of the home awaits in the great kitchen, showcasing stainless steel appliances and ample cabinet space, providing both style and functionality for the discerning chef.Step outside to discover your own outdoor oasis, featuring a covered patio and plenty of space for outdoor activities. Conveniently located in a prime location, this home offers easy access to amenities, parks, shopping, dining, and more, making it an ideal choice for those seeking the quintessential McKinney lifestyle. Directions: From state highway 121 north, exit toward stacy, left on stacy, right on ridge, right on saddle club, second exit at the traffic circle on to mesa, right on silver buckle. |
| Bedrooms | 3 | |
| Baths | 2 | |
| Year Built | 2007 | |
| Lot Size | Less Than .5 Acre | |
| Garage | 2 Car Garage | |
| HOA Dues | $360 Semi-Annual | |
| Property Type | Mckinney Single Family | |
| Listing Status | Contract Accepted | |
| Listed By | Christie Cannon, Keller Williams Frisco Stars | |
| Listing Price | $439,000 | |
| Schools: | ||
| Elem School | Lois Lindsey | |
| Middle School | Curtis | |
| High School | Allen | |
| District | Allen | |
| Bedrooms | 3 | |
| Baths | 2 | |
| Year Built | 2007 | |
| Lot Size | Less Than .5 Acre | |
| Garage | 2 Car Garage | |
| HOA Dues | $360 Semi-Annual | |
| Property Type | Mckinney Single Family | |
| Listing Status | Contract Accepted | |
| Listed By | Christie Cannon, Keller Williams Frisco Stars | |
| Listing Price | $439,000 | |
| Schools: | ||
| Elem School | Lois Lindsey | |
| Middle School | Curtis | |
| High School | Allen | |
| District | Allen | |
5705 Silver Buckle Drive Includes:
Remarks: Welcome to this esteemed Saddle Club at McKinney Ranch home! This immaculate home features a thoughtfully designed split floor plan. Retreat to your private primary suite boasting a spacious ensuite bathroom complete with a luxurious jetted soaking tub and a separate walk-in shower.Entertain in style in the welcoming living room, enhanced by a cozy fireplace and abundant natural light. Host memorable dinners in the elegant formal dining space.The heart of the home awaits in the great kitchen, showcasing stainless steel appliances and ample cabinet space, providing both style and functionality for the discerning chef.Step outside to discover your own outdoor oasis, featuring a covered patio and plenty of space for outdoor activities. Conveniently located in a prime location, this home offers easy access to amenities, parks, shopping, dining, and more, making it an ideal choice for those seeking the quintessential McKinney lifestyle. Directions: From state highway 121 north, exit toward stacy, left on stacy, right on ridge, right on saddle club, second exit at the traffic circle on to mesa, right on silver buckle. |
| Additional Photos: | |||
 |
 |
 |
 |
 |
 |
 |
 |
NTREIS does not attempt to independently verify the currency, completeness, accuracy or authenticity of data contained herein.
Accordingly, the data is provided on an 'as is, as available' basis. Last Updated: 04-28-2024