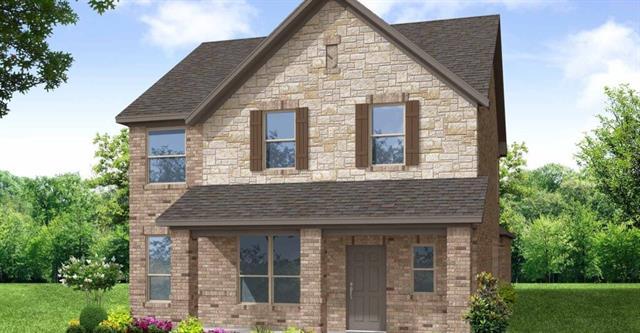1909 Harmony Pine Way Includes:
Remarks: MLS# 20560568 - Built by Impression Homes - Ready Now! ~ This Marion Plan features Wrought Iron Stair Railing and a Open Game room to the foyer below. It has a California kitchen that is open to the Family area and a large eating area attached to the kitchen, Oversized covered side patio. Wood Look tile flooring in the main areas. Covered front porch to sit on and watch over the huge front yard and common area. This home will be complete within 30 days come and see it! Directions: From interstate 635 s: take exit three toward west bruton road; at the light, turn left and continue onto west cartwright road; travel approximately two and a half miles and turn right onto twin oaks drive; the community will be directly in front of you. |
| Bedrooms | 3 | |
| Baths | 3 | |
| Year Built | 2024 | |
| Lot Size | Less Than .5 Acre | |
| Garage | 2 Car Garage | |
| HOA Dues | $625 Semi-Annual | |
| Property Type | Mesquite Single Family (New) | |
| Listing Status | Active | |
| Listed By | Ben Caballero, IMP Realty | |
| Listing Price | $411,906 | |
| Schools: | ||
| Elem School | Gentry | |
| Middle School | Berry | |
| High School | Horn | |
| District | Mesquite | |
| Bedrooms | 3 | |
| Baths | 3 | |
| Year Built | 2024 | |
| Lot Size | Less Than .5 Acre | |
| Garage | 2 Car Garage | |
| HOA Dues | $625 Semi-Annual | |
| Property Type | Mesquite Single Family (New) | |
| Listing Status | Active | |
| Listed By | Ben Caballero, IMP Realty | |
| Listing Price | $411,906 | |
| Schools: | ||
| Elem School | Gentry | |
| Middle School | Berry | |
| High School | Horn | |
| District | Mesquite | |
1909 Harmony Pine Way Includes:
Remarks: MLS# 20560568 - Built by Impression Homes - Ready Now! ~ This Marion Plan features Wrought Iron Stair Railing and a Open Game room to the foyer below. It has a California kitchen that is open to the Family area and a large eating area attached to the kitchen, Oversized covered side patio. Wood Look tile flooring in the main areas. Covered front porch to sit on and watch over the huge front yard and common area. This home will be complete within 30 days come and see it! Directions: From interstate 635 s: take exit three toward west bruton road; at the light, turn left and continue onto west cartwright road; travel approximately two and a half miles and turn right onto twin oaks drive; the community will be directly in front of you. |
| Additional Photos: | |||
 |
 |
 |
 |
 |
 |
 |
 |
NTREIS does not attempt to independently verify the currency, completeness, accuracy or authenticity of data contained herein.
Accordingly, the data is provided on an 'as is, as available' basis. Last Updated: 04-28-2024