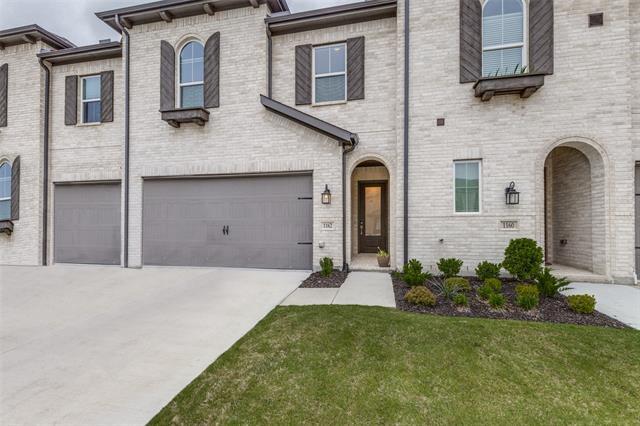1162 Queensdown Way Includes:
Remarks: This Move in ready - Highlands home charmer is conveniently located across from the pool and park area. Slightly lived in and beautifully appointed townhome with an easy urban vibe, upgraded island kitchen with quartz countertops and luxury vinyl plank flooring offers - 3 bedrooms, 2.5 baths, living room, loft style living room, dining area, 2 car garage, soaring ceilings and open space. The stylish upgraded Island kitchen with stainless steel appliances, large walk in pantry is anchored by the light and bright living area with room for friends and family. Large windows that look out over the back porch patio and large fenced yard has room for entertaining or play. The primary bedroom has an en-suite bath with separate shower, walk in closet and is separated from the other bedrooms by an open loft style living room, easily used as a flex space for your family's needs. Conveniently located near dining and shopping. Yard maintenance includes back and front yard mowing. Directions: East on 80, exit fm 548, left on devonshire, right on ravenhill, right on queensdown. |
| Bedrooms | 3 | |
| Baths | 3 | |
| Year Built | 2021 | |
| Lot Size | Less Than .5 Acre | |
| Garage | 2 Car Garage | |
| HOA Dues | $364 Monthly | |
| Property Type | Forney Townhouse | |
| Listing Status | Active | |
| Listed By | Karen Hawthorne, Keller Williams Rockwall | |
| Listing Price | $359,000 | |
| Schools: | ||
| Elem School | Griffin | |
| Middle School | Brown | |
| High School | North Forney | |
| District | Forney | |
| Bedrooms | 3 | |
| Baths | 3 | |
| Year Built | 2021 | |
| Lot Size | Less Than .5 Acre | |
| Garage | 2 Car Garage | |
| HOA Dues | $364 Monthly | |
| Property Type | Forney Townhouse | |
| Listing Status | Active | |
| Listed By | Karen Hawthorne, Keller Williams Rockwall | |
| Listing Price | $359,000 | |
| Schools: | ||
| Elem School | Griffin | |
| Middle School | Brown | |
| High School | North Forney | |
| District | Forney | |
1162 Queensdown Way Includes:
Remarks: This Move in ready - Highlands home charmer is conveniently located across from the pool and park area. Slightly lived in and beautifully appointed townhome with an easy urban vibe, upgraded island kitchen with quartz countertops and luxury vinyl plank flooring offers - 3 bedrooms, 2.5 baths, living room, loft style living room, dining area, 2 car garage, soaring ceilings and open space. The stylish upgraded Island kitchen with stainless steel appliances, large walk in pantry is anchored by the light and bright living area with room for friends and family. Large windows that look out over the back porch patio and large fenced yard has room for entertaining or play. The primary bedroom has an en-suite bath with separate shower, walk in closet and is separated from the other bedrooms by an open loft style living room, easily used as a flex space for your family's needs. Conveniently located near dining and shopping. Yard maintenance includes back and front yard mowing. Directions: East on 80, exit fm 548, left on devonshire, right on ravenhill, right on queensdown. |
| Additional Photos: | |||
 |
 |
 |
 |
 |
 |
 |
 |
NTREIS does not attempt to independently verify the currency, completeness, accuracy or authenticity of data contained herein.
Accordingly, the data is provided on an 'as is, as available' basis. Last Updated: 05-02-2024