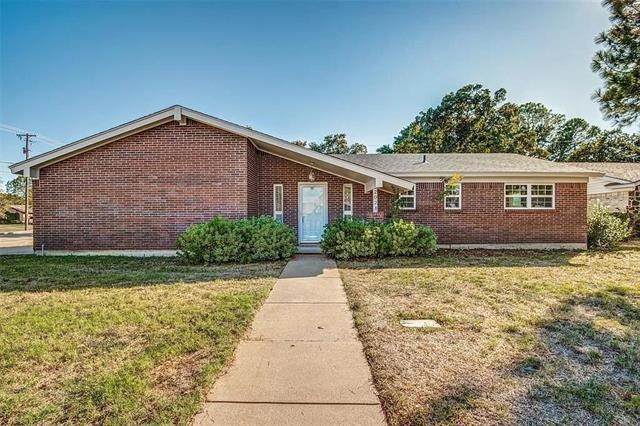2024 Lexington Place Includes:
Remarks: Welcome to this charming single-family home nestled in a peaceful neighborhood, offering comfort, convenience, and style. Boasting three bedrooms and two baths, this residence provides ample space for relaxation and entertainment. As you step through the front door, you're greeted by a warm and inviting living area bathed in natural light, perfect for unwinding after a long day or hosting gatherings with loved ones. The open floor plan seamlessly connects the living room to the kitchen and dining area, creating an ideal space for socializing and culinary delights. Directions: From highway 183 121: exit south on central drive; property will be on the right about one; five miles, corner of central drive and lexington place. |
| Bedrooms | 3 | |
| Baths | 3 | |
| Year Built | 1966 | |
| Lot Size | Less Than .5 Acre | |
| Garage | 1 Car Garage | |
| Property Type | Bedford Single Family | |
| Listing Status | Active | |
| Listed By | Ashley Bernard, eXp Realty LLC | |
| Listing Price | $325,000 | |
| Schools: | ||
| Elem School | Bell Manor | |
| High School | Trinity | |
| District | Hurst Euless Bedford | |
| Bedrooms | 3 | |
| Baths | 3 | |
| Year Built | 1966 | |
| Lot Size | Less Than .5 Acre | |
| Garage | 1 Car Garage | |
| Property Type | Bedford Single Family | |
| Listing Status | Active | |
| Listed By | Ashley Bernard, eXp Realty LLC | |
| Listing Price | $325,000 | |
| Schools: | ||
| Elem School | Bell Manor | |
| High School | Trinity | |
| District | Hurst Euless Bedford | |
2024 Lexington Place Includes:
Remarks: Welcome to this charming single-family home nestled in a peaceful neighborhood, offering comfort, convenience, and style. Boasting three bedrooms and two baths, this residence provides ample space for relaxation and entertainment. As you step through the front door, you're greeted by a warm and inviting living area bathed in natural light, perfect for unwinding after a long day or hosting gatherings with loved ones. The open floor plan seamlessly connects the living room to the kitchen and dining area, creating an ideal space for socializing and culinary delights. Directions: From highway 183 121: exit south on central drive; property will be on the right about one; five miles, corner of central drive and lexington place. |
| Additional Photos: | |||
 |
 |
 |
 |
 |
 |
 |
 |
NTREIS does not attempt to independently verify the currency, completeness, accuracy or authenticity of data contained herein.
Accordingly, the data is provided on an 'as is, as available' basis. Last Updated: 04-27-2024