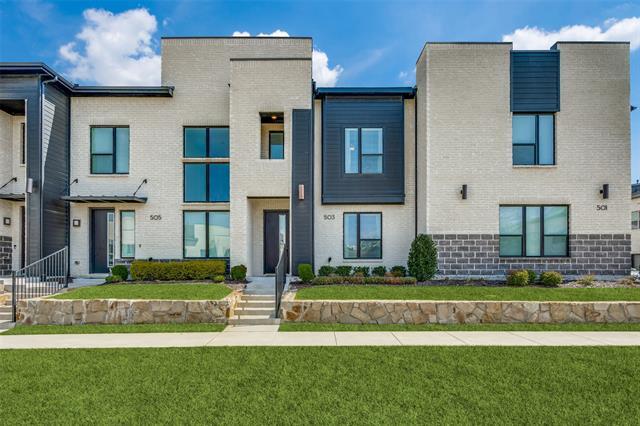503 Wellborn Drive Includes:
Remarks: Hard-to-find 3 bedroom townhome overlooking beautiful courtyard in a highly desirable location! This stunning townhome is immaculate and like-new! This two-story townhome is made for entertaining, has amazing windows allowing natural light and an abundance of storage. The first floor offers a large family room, chef's kitchen with hard to find walk-in pantry and is complete with a half-bath. Half-bath on the first floor allows for total privacy when hosting as guests can stay on the main floor! Take the stairs to the second floor to find the oversized private primary suite. Primary suite offers dual closets and spa-like bath. Primary bathroom has dual sinks, private water closet, walk-in shower, and linen closet. The second floor is complete with 2 additional large bedrooms, a secondary bathroom with dual sinks and a separate closet for washer and dryer. This townhome offers an incredible location with direct access to Hwy 75 and close proximity to great shopping and restaurants! Directions: Google maps; park in parallel spots around property; front door is labeled 503. |
| Bedrooms | 3 | |
| Baths | 3 | |
| Year Built | 2020 | |
| Lot Size | Condo-Townhome Lot Sqft | |
| Garage | 2 Car Garage | |
| HOA Dues | $300 Monthly | |
| Property Type | Plano Townhouse | |
| Listing Status | Contract Accepted | |
| Listed By | Paulette Greene, Ebby Halliday, REALTORS | |
| Listing Price | $469,900 | |
| Schools: | ||
| Elem School | Sigler | |
| Middle School | Wilson | |
| High School | Vines | |
| District | Plano | |
| Senior School | Plano Senior | |
| Bedrooms | 3 | |
| Baths | 3 | |
| Year Built | 2020 | |
| Lot Size | Condo-Townhome Lot Sqft | |
| Garage | 2 Car Garage | |
| HOA Dues | $300 Monthly | |
| Property Type | Plano Townhouse | |
| Listing Status | Contract Accepted | |
| Listed By | Paulette Greene, Ebby Halliday, REALTORS | |
| Listing Price | $469,900 | |
| Schools: | ||
| Elem School | Sigler | |
| Middle School | Wilson | |
| High School | Vines | |
| District | Plano | |
| Senior School | Plano Senior | |
503 Wellborn Drive Includes:
Remarks: Hard-to-find 3 bedroom townhome overlooking beautiful courtyard in a highly desirable location! This stunning townhome is immaculate and like-new! This two-story townhome is made for entertaining, has amazing windows allowing natural light and an abundance of storage. The first floor offers a large family room, chef's kitchen with hard to find walk-in pantry and is complete with a half-bath. Half-bath on the first floor allows for total privacy when hosting as guests can stay on the main floor! Take the stairs to the second floor to find the oversized private primary suite. Primary suite offers dual closets and spa-like bath. Primary bathroom has dual sinks, private water closet, walk-in shower, and linen closet. The second floor is complete with 2 additional large bedrooms, a secondary bathroom with dual sinks and a separate closet for washer and dryer. This townhome offers an incredible location with direct access to Hwy 75 and close proximity to great shopping and restaurants! Directions: Google maps; park in parallel spots around property; front door is labeled 503. |
| Additional Photos: | |||
 |
 |
 |
 |
 |
 |
 |
 |
NTREIS does not attempt to independently verify the currency, completeness, accuracy or authenticity of data contained herein.
Accordingly, the data is provided on an 'as is, as available' basis. Last Updated: 04-27-2024