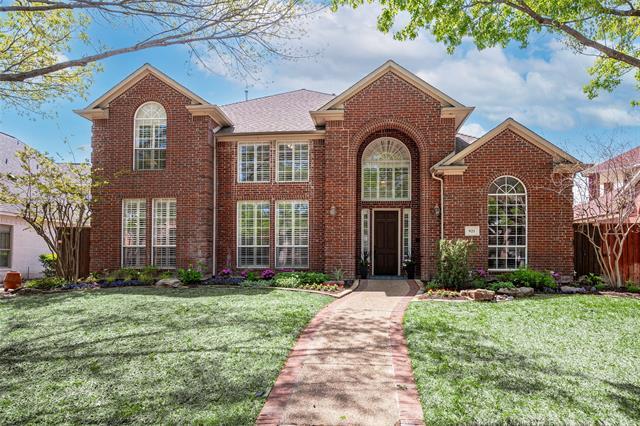921 Creek Crossing Includes:
Remarks: Well-maintained five-bedroom executive home located in the desirable Gibbs Station neighborhood within the coveted Coppell ISD! Amenities include hand scraped hardwood flooring, Plantation Shutters, wrought iron stair balusters & so much more! The home's tastefully updated chef's kitchen features quartz counters, stainless-steel appliances, & a quaint breakfast area that opens to an inviting family room with a beautifully updated fireplace. Other features include a spacious & private primary bedroom with a sitting area & trayed ceiling, two separate offices, elegant formal living & dining areas, & an updated powder bath. Upstairs is a kid's paradise with a large game room with a wet bar, a bonus room that could be converted into a media or exercise room, four ample-sized secondary bedrooms, & two Jack & Jill baths. Outside enjoy the backyard oasis with a covered back patio, & a sparkling pool surrounded by a cedar privacy fence. 3 car garage with an electric rear driveway gate. |
| Bedrooms | 5 | |
| Baths | 4 | |
| Year Built | 1993 | |
| Lot Size | Less Than .5 Acre | |
| Garage | 3 Car Garage | |
| HOA Dues | $613 Annually | |
| Property Type | Coppell Single Family | |
| Listing Status | Active Under Contract | |
| Listed By | Neil Bowie Jr., Coldwell Banker Realty Frisco | |
| Listing Price | $975,000 | |
| Schools: | ||
| Elem School | Lakeside | |
| Middle School | Coppelleas | |
| High School | Coppell | |
| District | Coppell | |
| Bedrooms | 5 | |
| Baths | 4 | |
| Year Built | 1993 | |
| Lot Size | Less Than .5 Acre | |
| Garage | 3 Car Garage | |
| HOA Dues | $613 Annually | |
| Property Type | Coppell Single Family | |
| Listing Status | Active Under Contract | |
| Listed By | Neil Bowie Jr., Coldwell Banker Realty Frisco | |
| Listing Price | $975,000 | |
| Schools: | ||
| Elem School | Lakeside | |
| Middle School | Coppelleas | |
| High School | Coppell | |
| District | Coppell | |
921 Creek Crossing Includes:
Remarks: Well-maintained five-bedroom executive home located in the desirable Gibbs Station neighborhood within the coveted Coppell ISD! Amenities include hand scraped hardwood flooring, Plantation Shutters, wrought iron stair balusters & so much more! The home's tastefully updated chef's kitchen features quartz counters, stainless-steel appliances, & a quaint breakfast area that opens to an inviting family room with a beautifully updated fireplace. Other features include a spacious & private primary bedroom with a sitting area & trayed ceiling, two separate offices, elegant formal living & dining areas, & an updated powder bath. Upstairs is a kid's paradise with a large game room with a wet bar, a bonus room that could be converted into a media or exercise room, four ample-sized secondary bedrooms, & two Jack & Jill baths. Outside enjoy the backyard oasis with a covered back patio, & a sparkling pool surrounded by a cedar privacy fence. 3 car garage with an electric rear driveway gate. |
| Additional Photos: | |||
 |
 |
 |
 |
 |
 |
 |
 |
NTREIS does not attempt to independently verify the currency, completeness, accuracy or authenticity of data contained herein.
Accordingly, the data is provided on an 'as is, as available' basis. Last Updated: 05-02-2024