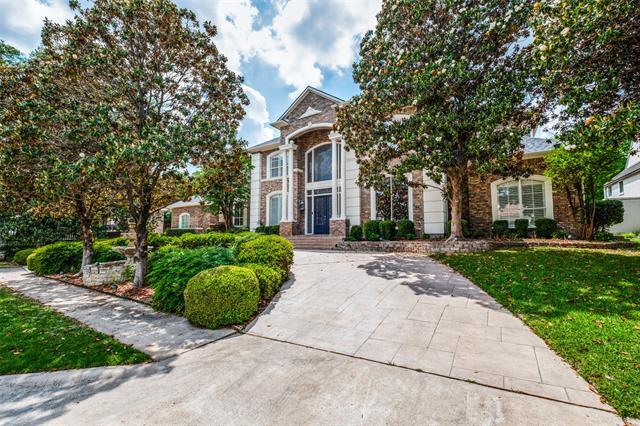17405 Woods Edge Drive Includes:
Remarks: Luxury meets privacy in this Stately Traditional NEWLY UPDATED with unparalleled ambiance, in the guard gated sought after community of Oakdale. DOUBLE LOT large backyard, beautiful serene pool + outside kitchen, BBQ area. 4 car garage. Quality finish out abounds, as you enter the splendor, light and airy openness of this home that has everything a family could possibly need. The first floor provides Luxurious master + guest bedroom , paneled study, beautifully planned den with wet bar, palatial dining room, butlers pantry, Large chef's kitchen with 6 burner gas stove, big walk in pantry, gracious formal living ,wet area. HIGH CELINGS throughout, to enjoy the most conducive entertaining areas . Upstairs includes 3 large bedrooms, FULLY EQUIPED MEDIA ROOM, Large Game room with balcony. LED lighting. The ABUNDANCE OF STORAGE is extremely prevalent throughout. SEPARATE GUEST QUATERS + full Bathroom above the freestanding 2 car garage with it's own separate access. Shows beautifully! Directions: From dallas north tollway, east on frankford road (must enter neighborhood through front entry gate on frankford rd), south on stonehollow way, right on misty lake crossing; left on woods edge drive, property will be on the right. |
| Bedrooms | 5 | |
| Baths | 7 | |
| Year Built | 1998 | |
| Lot Size | .5 to < 1 Acre | |
| Garage | 4 Car Garage | |
| HOA Dues | $1584 Semi-Annual | |
| Property Type | Dallas Single Family | |
| Listing Status | Active | |
| Listed By | Alan Levy, Coldwell Banker Apex, REALTORS | |
| Listing Price | 2,800,000 | |
| Schools: | ||
| Elem School | Haggar | |
| Middle School | Frankford | |
| High School | Shepton | |
| District | Plano | |
| Senior School | Plano West | |
| Bedrooms | 5 | |
| Baths | 7 | |
| Year Built | 1998 | |
| Lot Size | .5 to < 1 Acre | |
| Garage | 4 Car Garage | |
| HOA Dues | $1584 Semi-Annual | |
| Property Type | Dallas Single Family | |
| Listing Status | Active | |
| Listed By | Alan Levy, Coldwell Banker Apex, REALTORS | |
| Listing Price | $2,800,000 | |
| Schools: | ||
| Elem School | Haggar | |
| Middle School | Frankford | |
| High School | Shepton | |
| District | Plano | |
| Senior School | Plano West | |
17405 Woods Edge Drive Includes:
Remarks: Luxury meets privacy in this Stately Traditional NEWLY UPDATED with unparalleled ambiance, in the guard gated sought after community of Oakdale. DOUBLE LOT large backyard, beautiful serene pool + outside kitchen, BBQ area. 4 car garage. Quality finish out abounds, as you enter the splendor, light and airy openness of this home that has everything a family could possibly need. The first floor provides Luxurious master + guest bedroom , paneled study, beautifully planned den with wet bar, palatial dining room, butlers pantry, Large chef's kitchen with 6 burner gas stove, big walk in pantry, gracious formal living ,wet area. HIGH CELINGS throughout, to enjoy the most conducive entertaining areas . Upstairs includes 3 large bedrooms, FULLY EQUIPED MEDIA ROOM, Large Game room with balcony. LED lighting. The ABUNDANCE OF STORAGE is extremely prevalent throughout. SEPARATE GUEST QUATERS + full Bathroom above the freestanding 2 car garage with it's own separate access. Shows beautifully! Directions: From dallas north tollway, east on frankford road (must enter neighborhood through front entry gate on frankford rd), south on stonehollow way, right on misty lake crossing; left on woods edge drive, property will be on the right. |
| Additional Photos: | |||
 |
 |
 |
 |
 |
 |
 |
 |
NTREIS does not attempt to independently verify the currency, completeness, accuracy or authenticity of data contained herein.
Accordingly, the data is provided on an 'as is, as available' basis. Last Updated: 05-13-2024