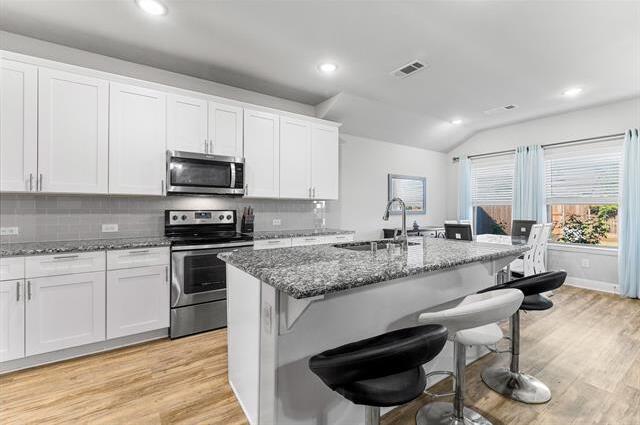2133 Silsbee Court Includes:
Remarks: Priced below market value, PLUS a $5,000 Buyer credit at closing, to buy down your interest rate! This impeccable home is located on Model home row. It is perfect for entertaining with an open concept kitchen, dining, family space. The main suite downstairs is spacious with double sinks and a walk-in closet. Secondary bedrooms are located upstairs with a game room. Located in the Travis Ranch Community with endless amenities like a sparkling swimming pool, splash pad, 3 parks with playgrounds, community pavilion and and In-Line Hockey Rink! Directions: Driving north on 740 silsbee court is on your left; once you turn onto silsbee court from 740 the property is on your left. |
| Bedrooms | 3 | |
| Baths | 3 | |
| Year Built | 2019 | |
| Lot Size | Less Than .5 Acre | |
| Garage | 2 Car Garage | |
| HOA Dues | $30 Monthly | |
| Property Type | Forney Single Family | |
| Listing Status | Active | |
| Listed By | Michelle Holland, Allie Beth Allman & Assoc. | |
| Listing Price | $380,000 | |
| Schools: | ||
| Elem School | Lewis | |
| Middle School | Brown | |
| High School | North Forney | |
| District | Forney | |
| Bedrooms | 3 | |
| Baths | 3 | |
| Year Built | 2019 | |
| Lot Size | Less Than .5 Acre | |
| Garage | 2 Car Garage | |
| HOA Dues | $30 Monthly | |
| Property Type | Forney Single Family | |
| Listing Status | Active | |
| Listed By | Michelle Holland, Allie Beth Allman & Assoc. | |
| Listing Price | $380,000 | |
| Schools: | ||
| Elem School | Lewis | |
| Middle School | Brown | |
| High School | North Forney | |
| District | Forney | |
2133 Silsbee Court Includes:
Remarks: Priced below market value, PLUS a $5,000 Buyer credit at closing, to buy down your interest rate! This impeccable home is located on Model home row. It is perfect for entertaining with an open concept kitchen, dining, family space. The main suite downstairs is spacious with double sinks and a walk-in closet. Secondary bedrooms are located upstairs with a game room. Located in the Travis Ranch Community with endless amenities like a sparkling swimming pool, splash pad, 3 parks with playgrounds, community pavilion and and In-Line Hockey Rink! Directions: Driving north on 740 silsbee court is on your left; once you turn onto silsbee court from 740 the property is on your left. |
| Additional Photos: | |||
 |
 |
 |
 |
 |
 |
 |
 |
NTREIS does not attempt to independently verify the currency, completeness, accuracy or authenticity of data contained herein.
Accordingly, the data is provided on an 'as is, as available' basis. Last Updated: 05-01-2024