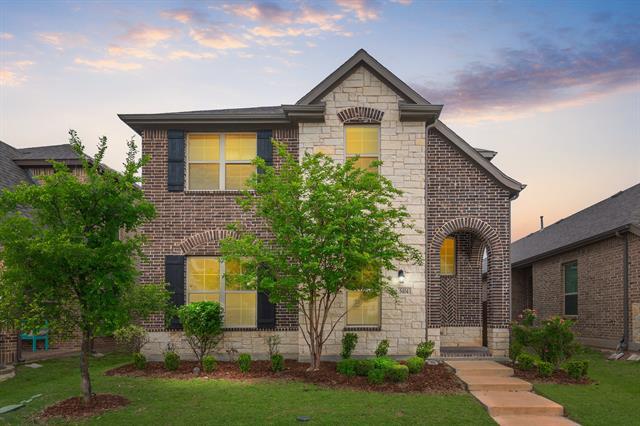5404 Tuskegee Trail Includes:
Remarks: Location, Location For Easy Living! McKinney-Craig Ranch address, Frisco ISD, Tax Rate 1.68, Hwy 121 quick access, 15 minute average travel to all venues in Allen, Frisco, Plano, McKinney. Enter to the warmth and beauty of natural wood. Dark hardwoods throughout including bedrooms, wood shiplap accent walls, custom wood shelving and designer wood lighting fixtures down. Soaring ceiling in LA with ample light, open floor plan with upgraded kitchen. 1 Bedroom down, Primary, 2 bedrooms and utility room are up. Sitting area, walk in closet, separate shower and tub in Primary. Large covered back patio, flat fenced yard with grass. Well maintained and ready for you to come home and relax. Directions: From highway 121 sam rayburn tollway go north on stacy road; follow stacy road to firebird road; turn left onto firebird road; turn left onto lipan lane; lipan lane turns right and becomes tuskegee trail; the property will be on the right. |
| Bedrooms | 4 | |
| Baths | 3 | |
| Year Built | 2019 | |
| Lot Size | Less Than .5 Acre | |
| Garage | 2 Car Garage | |
| HOA Dues | $997 Other | |
| Property Type | Mckinney Single Family | |
| Listing Status | Active | |
| Listed By | John Martin, EXP REALTY | |
| Listing Price | 610,000 | |
| Schools: | ||
| Elem School | Elliott | |
| Middle School | Scoggins | |
| High School | Emerson | |
| District | Frisco | |
| Intermediate School | Wortham | |
| Bedrooms | 4 | |
| Baths | 3 | |
| Year Built | 2019 | |
| Lot Size | Less Than .5 Acre | |
| Garage | 2 Car Garage | |
| HOA Dues | $997 Other | |
| Property Type | Mckinney Single Family | |
| Listing Status | Active | |
| Listed By | John Martin, EXP REALTY | |
| Listing Price | $610,000 | |
| Schools: | ||
| Elem School | Elliott | |
| Middle School | Scoggins | |
| High School | Emerson | |
| District | Frisco | |
| Intermediate School | Wortham | |
5404 Tuskegee Trail Includes:
Remarks: Location, Location For Easy Living! McKinney-Craig Ranch address, Frisco ISD, Tax Rate 1.68, Hwy 121 quick access, 15 minute average travel to all venues in Allen, Frisco, Plano, McKinney. Enter to the warmth and beauty of natural wood. Dark hardwoods throughout including bedrooms, wood shiplap accent walls, custom wood shelving and designer wood lighting fixtures down. Soaring ceiling in LA with ample light, open floor plan with upgraded kitchen. 1 Bedroom down, Primary, 2 bedrooms and utility room are up. Sitting area, walk in closet, separate shower and tub in Primary. Large covered back patio, flat fenced yard with grass. Well maintained and ready for you to come home and relax. Directions: From highway 121 sam rayburn tollway go north on stacy road; follow stacy road to firebird road; turn left onto firebird road; turn left onto lipan lane; lipan lane turns right and becomes tuskegee trail; the property will be on the right. |
| Additional Photos: | |||
 |
 |
 |
 |
 |
 |
 |
 |
NTREIS does not attempt to independently verify the currency, completeness, accuracy or authenticity of data contained herein.
Accordingly, the data is provided on an 'as is, as available' basis. Last Updated: 05-05-2024