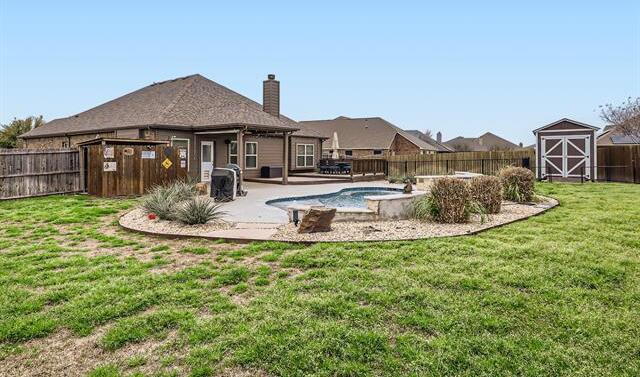104 Trailwood Court Includes:
Remarks: Click the Virtual Tour link to view the 3D walkthrough. An entertainer's paradise awaits on this cul-de-sac street! The backyard oasis is complete with a sparkling in-ground pool, covered patio, deck area and a side yard tailor-made for your furry friends. Enjoy the convenience of a covered pool equipment room and a storage building for all your tools. Inside, the main living areas boast high ceilings, natural light and an open concept that creates an inviting atmosphere. The kitchen is a chef's delight, equipped with ample cabinet space, granite countertops, and a generously sized center island providing extra prep and serving space. Retreat to the privacy of your primary suite, tucked away in a split layout design. Pamper yourself in the ensuite bathroom, complete with a soothing garden tub, dual sinks, and a spacious walk-in closet. Conveniently located near the neighborhood pond, you'll have easy access to serene trails, perfect for leisurely strolls or morning jogs. Directions: Us 80 east; take the broad street exit toward fm 688; continue onto west broad street; keep left to stay on west broad street; continue onto east farm to market road 688; turn right toward pinson road turn left onto pinson rdturn right onto bowie street; turn left onto longhorn lane; turn left onto trailwood court; property on right. |
| Bedrooms | 4 | |
| Baths | 2 | |
| Year Built | 2017 | |
| Lot Size | Less Than .5 Acre | |
| Garage | 2 Car Garage | |
| HOA Dues | $275 Annually | |
| Property Type | Forney Single Family | |
| Listing Status | Contract Accepted | |
| Listed By | Jennifer Roberts, Orchard Brokerage, LLC | |
| Listing Price | $385,000 | |
| Schools: | ||
| Elem School | Crosby | |
| High School | North Forney | |
| District | Forney | |
| Intermediate School | Rhodes | |
| Bedrooms | 4 | |
| Baths | 2 | |
| Year Built | 2017 | |
| Lot Size | Less Than .5 Acre | |
| Garage | 2 Car Garage | |
| HOA Dues | $275 Annually | |
| Property Type | Forney Single Family | |
| Listing Status | Contract Accepted | |
| Listed By | Jennifer Roberts, Orchard Brokerage, LLC | |
| Listing Price | $385,000 | |
| Schools: | ||
| Elem School | Crosby | |
| High School | North Forney | |
| District | Forney | |
| Intermediate School | Rhodes | |
104 Trailwood Court Includes:
Remarks: Click the Virtual Tour link to view the 3D walkthrough. An entertainer's paradise awaits on this cul-de-sac street! The backyard oasis is complete with a sparkling in-ground pool, covered patio, deck area and a side yard tailor-made for your furry friends. Enjoy the convenience of a covered pool equipment room and a storage building for all your tools. Inside, the main living areas boast high ceilings, natural light and an open concept that creates an inviting atmosphere. The kitchen is a chef's delight, equipped with ample cabinet space, granite countertops, and a generously sized center island providing extra prep and serving space. Retreat to the privacy of your primary suite, tucked away in a split layout design. Pamper yourself in the ensuite bathroom, complete with a soothing garden tub, dual sinks, and a spacious walk-in closet. Conveniently located near the neighborhood pond, you'll have easy access to serene trails, perfect for leisurely strolls or morning jogs. Directions: Us 80 east; take the broad street exit toward fm 688; continue onto west broad street; keep left to stay on west broad street; continue onto east farm to market road 688; turn right toward pinson road turn left onto pinson rdturn right onto bowie street; turn left onto longhorn lane; turn left onto trailwood court; property on right. |
| Additional Photos: | |||
 |
 |
 |
 |
 |
 |
 |
 |
NTREIS does not attempt to independently verify the currency, completeness, accuracy or authenticity of data contained herein.
Accordingly, the data is provided on an 'as is, as available' basis. Last Updated: 05-01-2024