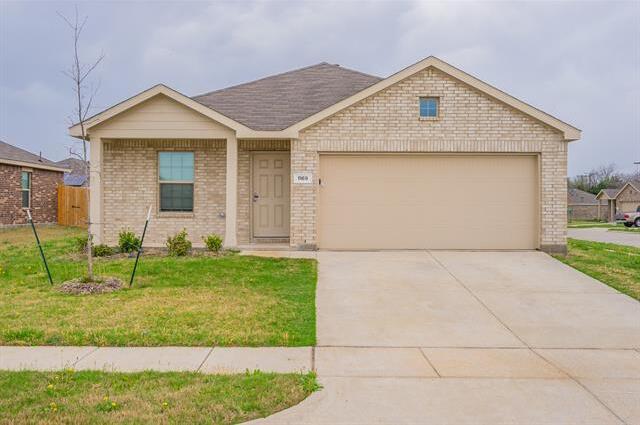1169 Crestview Drive Includes:
Remarks: Nestled in Skyline Estates, this 3-bed, 2-bath traditional home offers a foyer leading to an open floor plan. You'll love the beautiful dark wood cabinets in kitchen with accent lighting. With 1,675 sq ft on 0.15 acres, it has a spacious primary bedroom, primary bathroom with a walk in closet. Outside, enjoy a wood fenced in backyard and cute front porch. Make this house your home. Schedule a showing today! Directions: Drive along interstate fourty five south and exit 273, head southeast on interstate fourty five south, take exit 273 toward wintergreen road, merge onto south interstate fourty five service road take east wintergreen road to crestview drive, turn left onto crestview drive, destination will be on the right. |
| Bedrooms | 3 | |
| Baths | 2 | |
| Year Built | 2022 | |
| Lot Size | Less Than .5 Acre | |
| Garage | 2 Car Garage | |
| HOA Dues | $150 Annually | |
| Property Type | Hutchins Single Family (New) | |
| Listing Status | Active | |
| Listed By | Stephen Collins, Open Exchange Brokerage LLC | |
| Listing Price | $297,000 | |
| Schools: | ||
| Elem School | Wilmer Hutchins | |
| Middle School | Kennedy | |
| High School | Wilmer Hutchins | |
| District | Dallas | |
| Bedrooms | 3 | |
| Baths | 2 | |
| Year Built | 2022 | |
| Lot Size | Less Than .5 Acre | |
| Garage | 2 Car Garage | |
| HOA Dues | $150 Annually | |
| Property Type | Hutchins Single Family (New) | |
| Listing Status | Active | |
| Listed By | Stephen Collins, Open Exchange Brokerage LLC | |
| Listing Price | $297,000 | |
| Schools: | ||
| Elem School | Wilmer Hutchins | |
| Middle School | Kennedy | |
| High School | Wilmer Hutchins | |
| District | Dallas | |
1169 Crestview Drive Includes:
Remarks: Nestled in Skyline Estates, this 3-bed, 2-bath traditional home offers a foyer leading to an open floor plan. You'll love the beautiful dark wood cabinets in kitchen with accent lighting. With 1,675 sq ft on 0.15 acres, it has a spacious primary bedroom, primary bathroom with a walk in closet. Outside, enjoy a wood fenced in backyard and cute front porch. Make this house your home. Schedule a showing today! Directions: Drive along interstate fourty five south and exit 273, head southeast on interstate fourty five south, take exit 273 toward wintergreen road, merge onto south interstate fourty five service road take east wintergreen road to crestview drive, turn left onto crestview drive, destination will be on the right. |
| Additional Photos: | |||
 |
 |
 |
 |
 |
 |
 |
 |
NTREIS does not attempt to independently verify the currency, completeness, accuracy or authenticity of data contained herein.
Accordingly, the data is provided on an 'as is, as available' basis. Last Updated: 04-27-2024